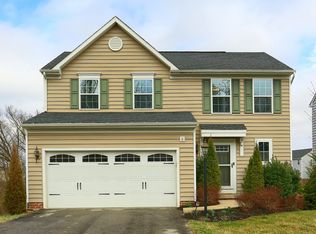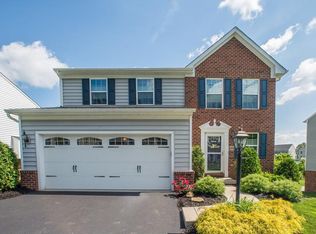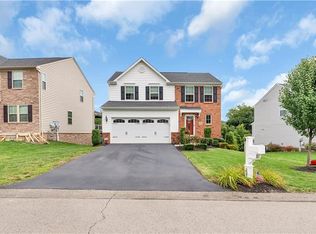Welcome Home to 235 Long Ridge Dr. Built in 2014 this open layout has 2,265 finished square feet! The backyard faces wooded space for privacy! Recent updates include a large concrete patio off the Finished Game Room plus the home is designed to allow for a future deck off the kitchen. The basement space features a Finished Game Room plus a 19x13 Unfinished Storage Room/Mechanical space. Construction on a Full Bathroom in the basement was already started for you and is framed, has the shower pan and exhaust fan. You will love the open layout of the Kitchen off the Family Room featuring a gas fireplace. Second floor with 3 spacious bedrooms also includes a convenient Second Floor Laundry Room. Some Recent Updates since the home was built: Kitchen Ceramic Tile Backsplash, New Garbage Disposal, Window Blinds installed, 3 Ceiling Fans Added and Front Glass Storm Door. Home Includes Washer, Dryer, and All Kitchen Appliances. This well built, Energy efficient home keeps utility costs low!
This property is off market, which means it's not currently listed for sale or rent on Zillow. This may be different from what's available on other websites or public sources.



