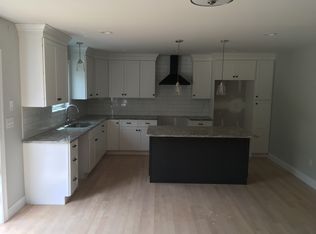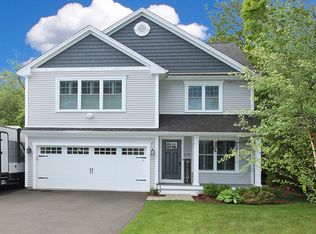Sold for $680,000
$680,000
235 Long Hill Cross Road, Shelton, CT 06484
4beds
2,352sqft
Single Family Residence
Built in 2018
0.54 Acres Lot
$719,500 Zestimate®
$289/sqft
$4,290 Estimated rent
Home value
$719,500
$640,000 - $806,000
$4,290/mo
Zestimate® history
Loading...
Owner options
Explore your selling options
What's special
Gorgeous, 6 years young, immaculate and move-in ready Colonial that is hands down the best deal in Shelton - Welcome Home to 235 Long Hill Cross Road. With limited inventory and lower mortgage interest levels, NOW is your opportunity to own this newer construction, maintenance free, 4 bedroom, 2.5 bath, 8 room and 2340 sf home set on a level and park-like half acre. The interior of this home presents beautifully and features an open and thoughtfully designed floor plan, hardwood flooring throughout, gas fireplace, great closet space, spacious rooms, attached two car garage, and an additional 1156 sf in the unfinished lower level that is ideal for storage and/or has great potential to be finished into an additional family room. media room, gym or great room. Outdoor features are impressive as well with an inviting front porch where you can relax, an oversize deck that overlooks your amazing backyard, which is ideal for entertaining, sporting activities or just to enjoy the peace and privacy. Close to local amenities, parks and commuting. There is so much to love and appreciate about this home. A MUST SEE!
Zillow last checked: 8 hours ago
Listing updated: November 18, 2024 at 06:54am
Listed by:
Jackie Davis & Team At William Raveis Real Estate,
Jackie Davis 203-258-9912,
William Raveis Real Estate 203-255-6841,
Co-Listing Agent: Lisa Mancini 203-321-5784,
William Raveis Real Estate
Bought with:
Juliet Savignano, RES.0754457
William Raveis Real Estate
Source: Smart MLS,MLS#: 24047532
Facts & features
Interior
Bedrooms & bathrooms
- Bedrooms: 4
- Bathrooms: 3
- Full bathrooms: 2
- 1/2 bathrooms: 1
Primary bedroom
- Features: Full Bath, Walk-In Closet(s), Hardwood Floor
- Level: Upper
- Area: 247 Square Feet
- Dimensions: 13 x 19
Bedroom
- Features: Hardwood Floor
- Level: Upper
- Area: 165 Square Feet
- Dimensions: 11 x 15
Bedroom
- Features: Hardwood Floor
- Level: Upper
- Area: 121 Square Feet
- Dimensions: 11 x 11
Bedroom
- Features: Hardwood Floor
- Level: Upper
- Area: 195 Square Feet
- Dimensions: 13 x 15
Family room
- Features: Balcony/Deck, Fireplace, Sliders, Hardwood Floor
- Level: Main
- Area: 195 Square Feet
- Dimensions: 13 x 15
Kitchen
- Features: Balcony/Deck, Granite Counters, Eating Space, Kitchen Island, Sliders, Hardwood Floor
- Level: Main
- Area: 165 Square Feet
- Dimensions: 11 x 15
Living room
- Features: Hardwood Floor
- Level: Main
- Area: 210 Square Feet
- Dimensions: 14 x 15
Heating
- Forced Air, Propane
Cooling
- Central Air
Appliances
- Included: Oven/Range, Microwave, Range Hood, Refrigerator, Freezer, Dishwasher, Washer, Dryer, Tankless Water Heater
- Laundry: Upper Level
Features
- Wired for Data, Open Floorplan
- Windows: Thermopane Windows
- Basement: Full,Unfinished
- Attic: Storage,Floored,Pull Down Stairs
- Number of fireplaces: 1
Interior area
- Total structure area: 2,352
- Total interior livable area: 2,352 sqft
- Finished area above ground: 2,352
Property
Parking
- Total spaces: 2
- Parking features: Attached, Garage Door Opener
- Attached garage spaces: 2
Features
- Patio & porch: Porch, Deck
- Exterior features: Lighting
Lot
- Size: 0.54 Acres
- Features: Level, Cleared
Details
- Parcel number: 2696020
- Zoning: R-1
Construction
Type & style
- Home type: SingleFamily
- Architectural style: Colonial
- Property subtype: Single Family Residence
Materials
- Vinyl Siding
- Foundation: Concrete Perimeter
- Roof: Asphalt
Condition
- New construction: No
- Year built: 2018
Utilities & green energy
- Sewer: Public Sewer
- Water: Public
Green energy
- Energy efficient items: Thermostat, Windows
Community & neighborhood
Community
- Community features: Health Club, Lake, Library, Park, Shopping/Mall
Location
- Region: Shelton
- Subdivision: White Hills
Price history
| Date | Event | Price |
|---|---|---|
| 11/18/2024 | Sold | $680,000-2.2%$289/sqft |
Source: | ||
| 9/28/2024 | Pending sale | $695,000$295/sqft |
Source: | ||
| 9/18/2024 | Listed for sale | $695,000-0.6%$295/sqft |
Source: | ||
| 9/16/2024 | Listing removed | $699,000$297/sqft |
Source: | ||
| 7/25/2024 | Price change | $699,000-4.1%$297/sqft |
Source: | ||
Public tax history
| Year | Property taxes | Tax assessment |
|---|---|---|
| 2025 | $6,111 -1.9% | $324,730 |
| 2024 | $6,228 +9.8% | $324,730 |
| 2023 | $5,673 -8.5% | $324,730 +15.4% |
Find assessor info on the county website
Neighborhood: 06484
Nearby schools
GreatSchools rating
- 7/10Long Hill SchoolGrades: K-4Distance: 0.3 mi
- 3/10Intermediate SchoolGrades: 7-8Distance: 2.1 mi
- 7/10Shelton High SchoolGrades: 9-12Distance: 2.4 mi
Schools provided by the listing agent
- Elementary: Perry Hill
- Middle: Shelton
- High: Shelton
Source: Smart MLS. This data may not be complete. We recommend contacting the local school district to confirm school assignments for this home.

Get pre-qualified for a loan
At Zillow Home Loans, we can pre-qualify you in as little as 5 minutes with no impact to your credit score.An equal housing lender. NMLS #10287.

