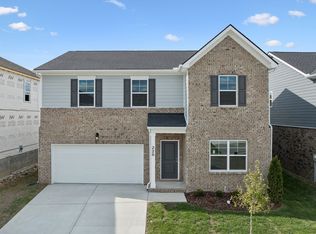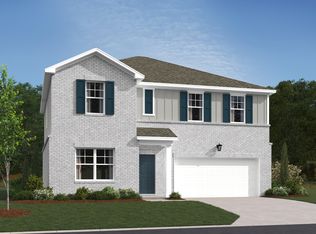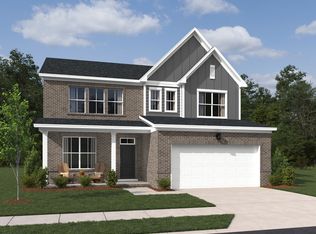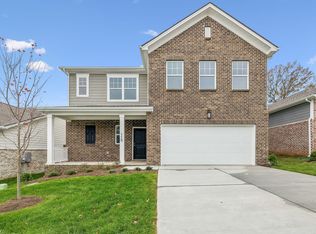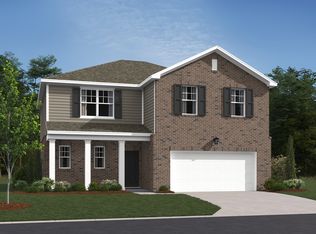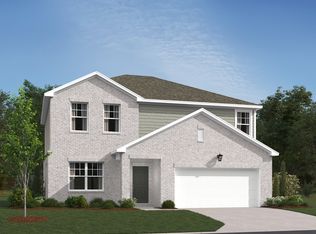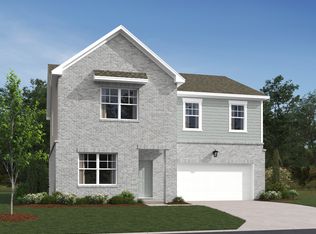235 Limestone Way, Lebanon, TN 37087
What's special
- 37 days |
- 178 |
- 12 |
Zillow last checked: 8 hours ago
Listing updated: February 22, 2026 at 01:31pm
Ashanti McCormick 937-479-9340,
Ashton Nashville Residential
Jennifer Blinn 615-664-8990,
Ashton Nashville Residential
Travel times
Schedule tour
Select your preferred tour type — either in-person or real-time video tour — then discuss available options with the builder representative you're connected with.
Facts & features
Interior
Bedrooms & bathrooms
- Bedrooms: 5
- Bathrooms: 3
- Full bathrooms: 3
- Main level bedrooms: 2
Bedroom 1
- Features: Suite
- Level: Suite
- Area: 182 Square Feet
- Dimensions: 14x13
Bedroom 2
- Features: Walk-In Closet(s)
- Level: Walk-In Closet(s)
- Area: 156 Square Feet
- Dimensions: 13x12
Bedroom 3
- Area: 132 Square Feet
- Dimensions: 12x11
Bedroom 4
- Features: Walk-In Closet(s)
- Level: Walk-In Closet(s)
- Area: 120 Square Feet
- Dimensions: 12x10
Primary bathroom
- Features: Double Vanity
- Level: Double Vanity
Dining room
- Features: Combination
- Level: Combination
- Area: 143 Square Feet
- Dimensions: 13x11
Kitchen
- Features: Pantry
- Level: Pantry
- Area: 180 Square Feet
- Dimensions: 18x10
Living room
- Features: Great Room
- Level: Great Room
- Area: 252 Square Feet
- Dimensions: 18x14
Heating
- Central, Electric
Cooling
- Central Air, Electric
Appliances
- Included: Electric Oven, Electric Range, Dishwasher, Disposal, Microwave
- Laundry: Electric Dryer Hookup, Washer Hookup
Features
- High Speed Internet
- Flooring: Carpet, Tile, Vinyl
- Basement: None
Interior area
- Total structure area: 2,368
- Total interior livable area: 2,368 sqft
- Finished area above ground: 2,368
Property
Parking
- Total spaces: 2
- Parking features: Garage Faces Front
- Attached garage spaces: 2
Features
- Levels: Two
- Stories: 2
Details
- Special conditions: Standard
Construction
Type & style
- Home type: SingleFamily
- Property subtype: Single Family Residence, Residential
Materials
- Fiber Cement, Brick, Ducts Professionally Air-Sealed
Condition
- New construction: Yes
- Year built: 2025
Details
- Builder name: Ashton Woods
Utilities & green energy
- Sewer: Public Sewer
- Water: Public
- Utilities for property: Electricity Available, Water Available
Green energy
- Energy efficient items: Insulation, Windows, Thermostat
- Indoor air quality: Contaminant Control
Community & HOA
Community
- Subdivision: Cades Bluff
HOA
- Has HOA: Yes
- Services included: Trash
- HOA fee: $50 monthly
Location
- Region: Lebanon
Financial & listing details
- Price per square foot: $190/sqft
- Annual tax amount: $3,160
- Date on market: 1/20/2026
- Date available: 02/28/2026
- Electric utility on property: Yes
About the community
Special Rates + Paid Closing Costs
Design your way to Cades Bluff with homes ready to enjoy now, each featuring curated interiors and thoughtfully selected finishes that reflect today's most sought-after vibes. Two financing options are available on select Quick Move-In homes:...Source: Ashton Woods Homes
7 homes in this community
Available homes
| Listing | Price | Bed / bath | Status |
|---|---|---|---|
Current home: 235 Limestone Way | $449,995 | 5 bed / 3 bath | Available |
| 231 Limestone Way | $449,995 | 4 bed / 3 bath | Available |
| 234 Limestone Way | $464,995 | 4 bed / 3 bath | Available |
| 444 Stardust Dr | $494,995 | 5 bed / 3 bath | Available |
| 346 Emerald Blvd | $429,995 | 4 bed / 2 bath | Pending |
| 228 Limestone Way | $449,995 | 4 bed / 3 bath | Pending |
| 209 Limestone Way | $469,995 | 5 bed / 3 bath | Pending |
Source: Ashton Woods Homes
Contact builder

By pressing Contact builder, you agree that Zillow Group, its affiliates, and other real estate professionals may call/text you about your inquiry, which may involve use of automated means and prerecorded/artificial voices and applies even if you are registered on a national or state Do Not Call list. You don't need to consent as a condition of buying any property, goods, or services. Message/data rates may apply. You also agree to our Terms of Use. We may share with this builder information about homes you've recently viewed to help them understand what you're looking for in a home.
Learn how to advertise your homesEstimated market value
Not available
Estimated sales range
Not available
Not available
Price history
| Date | Event | Price |
|---|---|---|
| 2/19/2026 | Price change | $449,995-11.9%$190/sqft |
Source: | ||
| 1/20/2026 | Listed for sale | $510,815$216/sqft |
Source: | ||
| 1/20/2026 | Listing removed | $510,815$216/sqft |
Source: | ||
| 12/2/2025 | Listed for sale | $510,815$216/sqft |
Source: | ||
| 12/1/2025 | Listing removed | $510,815$216/sqft |
Source: | ||
Public tax history
Special Rates + Paid Closing Costs
Design your way to Cades Bluff with homes ready to enjoy now, each featuring curated interiors and thoughtfully selected finishes that reflect today's most sought-after vibes. Two financing options are available on select Quick Move-In homes:...Source: Ashton WoodsMonthly payment
Neighborhood: 37087
Nearby schools
GreatSchools rating
- 7/10West Elementary SchoolGrades: K-5Distance: 2.5 mi
- 6/10West Wilson Middle SchoolGrades: 6-8Distance: 5.7 mi
- 8/10Mt. Juliet High SchoolGrades: 9-12Distance: 3.6 mi
Schools provided by the builder
- Elementary: West Elementary School
- Middle: West Wilson Middle School
- High: Mt. Juliet High School
- District: Mt. Juliet
Source: Ashton Woods Homes. This data may not be complete. We recommend contacting the local school district to confirm school assignments for this home.
