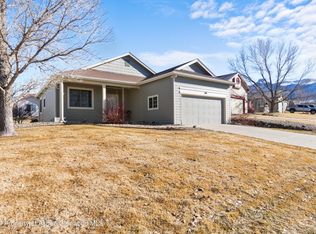You'll fall in love as soon as you walk into this home. Tons of natural light and an open floor plan. Large master with ensuite bath and walk in closet , second bedroom and full bathroom with a very generous home office that could easily be converted into a third bedroom. The HOA fee and Assessment include: Irrigation Water Cost, Trash Pickup, Snow Removal, Landscape Maintenance Exterior Building Maintenance Structure Insurance. Call to make an appointment to get a look inside today!
This property is off market, which means it's not currently listed for sale or rent on Zillow. This may be different from what's available on other websites or public sources.

