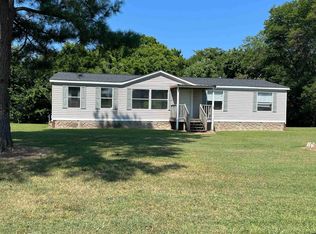Sold
$215,000
235 Lewis Taylor Rd, Sharon, TN 38255
3beds
1baths
1,596sqft
Single Family Residence
Built in 1990
5.3 Acres Lot
$218,300 Zestimate®
$135/sqft
$1,166 Estimated rent
Home value
$218,300
$207,000 - $229,000
$1,166/mo
Zestimate® history
Loading...
Owner options
Explore your selling options
What's special
Just what you've been waiting for. Home on quiet road in the country with over 5 acres with fencing, implement shed, a barn with stalls and a workshop waiting for you to bring your animals or whatever you dream of. Updated farm house will please everyone with a beautiful views of nature. Don't wait to long to schedule a viewing of this great mini-farm. Call your agent today!
Zillow last checked: 8 hours ago
Listing updated: October 20, 2025 at 12:38pm
Listed by:
LARRY MOUNT 731-571-1268,
EXIT REALTY BLUES CITY
Bought with:
LARRY MOUNT
EXIT REALTY BLUES CITY
Source: RRAR,MLS#: 45807
Facts & features
Interior
Bedrooms & bathrooms
- Bedrooms: 3
- Bathrooms: 1
Primary bedroom
- Area: 168
- Dimensions: 12x14
Bedroom 1
- Area: 144
- Dimensions: 12x12
Bedroom 2
- Area: 110
- Dimensions: 10x11
Other
- Area: 180
- Dimensions: 12x15
Living room
- Area: 256
- Dimensions: 16x16
Other
- Description: Back could be a carport.
- Dimensions: 8x18 & 12x28
Utility room
- Area: 84
- Dimensions: 6x14
Heating
- Central
Cooling
- Ceiling Fan(s), Central Air
Appliances
- Included: Dishwasher, Refrigerator, Range, Microwave
Features
- Flooring: Laminate
- Windows: Thermal Pane
Interior area
- Total structure area: 2,056
- Total interior livable area: 1,596 sqft
Property
Parking
- Total spaces: 1
- Parking features: Garage Door Opener
- Garage spaces: 1
Features
- Stories: 1
Lot
- Size: 5.30 Acres
- Features: Rolling Slope, Wooded
Details
- Parcel number: 032.02
Construction
Type & style
- Home type: SingleFamily
- Architectural style: Ranch
- Property subtype: Single Family Residence
Materials
- Vinyl Siding
- Foundation: Crawl Space
- Roof: Asphalt
Condition
- Year built: 1990
Utilities & green energy
- Sewer: Septic Tank
- Water: Well
Community & neighborhood
Location
- Region: Sharon
Other
Other facts
- Road surface type: Paved
Price history
| Date | Event | Price |
|---|---|---|
| 10/20/2025 | Sold | $215,000-4.4%$135/sqft |
Source: RRAR #45807 Report a problem | ||
| 9/4/2025 | Pending sale | $225,000$141/sqft |
Source: RRAR #45807 Report a problem | ||
| 8/29/2025 | Price change | $225,000-10%$141/sqft |
Source: RRAR #45807 Report a problem | ||
| 8/16/2025 | Listed for sale | $250,000$157/sqft |
Source: RRAR #45807 Report a problem | ||
| 8/10/2025 | Pending sale | $250,000$157/sqft |
Source: RRAR #45807 Report a problem | ||
Public tax history
| Year | Property taxes | Tax assessment |
|---|---|---|
| 2024 | $527 | $38,450 |
| 2023 | $527 +30.4% | $38,450 +87.8% |
| 2022 | $404 | $20,475 |
Find assessor info on the county website
Neighborhood: 38255
Nearby schools
GreatSchools rating
- 4/10Sharon SchoolGrades: PK-8Distance: 2.9 mi
- 7/10Westview High SchoolGrades: 9-12Distance: 4 mi
- 7/10Martin Middle SchoolGrades: 6-8Distance: 4.4 mi

Get pre-qualified for a loan
At Zillow Home Loans, we can pre-qualify you in as little as 5 minutes with no impact to your credit score.An equal housing lender. NMLS #10287.
