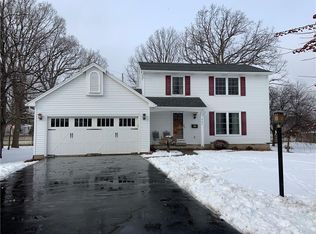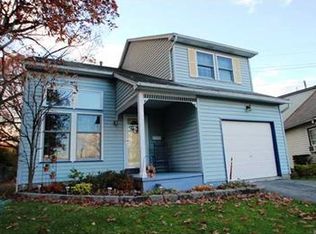Closed
$240,000
235 Lemoyn Ave, Rochester, NY 14612
3beds
1,420sqft
Single Family Residence
Built in 1989
9,583.2 Square Feet Lot
$255,300 Zestimate®
$169/sqft
$3,824 Estimated rent
Home value
$255,300
$237,000 - $273,000
$3,824/mo
Zestimate® history
Loading...
Owner options
Explore your selling options
What's special
Welcome to your new home! This fully remodeled 3-bedroom colonial is nestled on a small cul-de-sac in a charming neighborhood. Fresh paint and new flooring throughout, including plush new carpeting in the bedrooms. The modern kitchen boasts quartz countertops, brand new cabinets, and brand new appliances, including a dishwasher, refrigerator, and gas stove and oven—a chef's delight! A sliding door opens to a spacious deck, perfect for entertaining, overlooking a private, partially fenced backyard. The partially finished basement offers additional storage and a versatile bonus room, ideal for a bonus entertainment space! With a convenient 2-car garage and just minutes from the lake, beaches, and dining options, this home truly has it all. Don’t miss the opportunity to make it yours! Delayed Negotiations until 11/04/2024
Zillow last checked: 8 hours ago
Listing updated: December 03, 2025 at 01:54pm
Listed by:
Michael Liess 585-500-4500,
Coldwell Banker Custom Realty
Bought with:
Michael Liess, 10311207047
Coldwell Banker Custom Realty
Source: NYSAMLSs,MLS#: R1574621 Originating MLS: Rochester
Originating MLS: Rochester
Facts & features
Interior
Bedrooms & bathrooms
- Bedrooms: 3
- Bathrooms: 2
- Full bathrooms: 1
- 1/2 bathrooms: 1
Heating
- Gas, Forced Air
Cooling
- Central Air
Appliances
- Included: Dryer, Dishwasher, Gas Cooktop, Gas Oven, Gas Range, Gas Water Heater, Refrigerator, Washer
- Laundry: In Basement
Features
- Den, Separate/Formal Dining Room, Quartz Counters, Sliding Glass Door(s)
- Flooring: Carpet, Laminate, Varies, Vinyl
- Doors: Sliding Doors
- Basement: Partially Finished
- Has fireplace: No
Interior area
- Total structure area: 1,420
- Total interior livable area: 1,420 sqft
Property
Parking
- Total spaces: 2
- Parking features: Attached, Garage
- Attached garage spaces: 2
Features
- Levels: Two
- Stories: 2
- Patio & porch: Deck, Open, Porch
- Exterior features: Blacktop Driveway, Deck, Fence
- Fencing: Partial
Lot
- Size: 9,583 sqft
- Dimensions: 30 x 144
- Features: Residential Lot
Details
- Parcel number: 26140004684000010190090000
- Special conditions: Standard
Construction
Type & style
- Home type: SingleFamily
- Architectural style: Colonial
- Property subtype: Single Family Residence
Materials
- Vinyl Siding
- Foundation: Block
- Roof: Asphalt
Condition
- Resale
- Year built: 1989
Utilities & green energy
- Sewer: Connected
- Water: Connected, Public
- Utilities for property: Sewer Connected, Water Connected
Community & neighborhood
Location
- Region: Rochester
- Subdivision: Valley Green
Other
Other facts
- Listing terms: Cash,Conventional,FHA,VA Loan
Price history
| Date | Event | Price |
|---|---|---|
| 9/6/2025 | Pending sale | $199,900$141/sqft |
Source: | ||
| 9/5/2025 | Listing removed | $199,900$141/sqft |
Source: | ||
| 6/20/2025 | Pending sale | $199,900$141/sqft |
Source: | ||
| 6/20/2025 | Listing removed | $199,900-16.7%$141/sqft |
Source: | ||
| 1/14/2025 | Sold | $240,000+20.1%$169/sqft |
Source: | ||
Public tax history
| Year | Property taxes | Tax assessment |
|---|---|---|
| 2024 | -- | $207,400 +53.5% |
| 2023 | -- | $135,100 |
| 2022 | -- | $135,100 |
Find assessor info on the county website
Neighborhood: Charlotte
Nearby schools
GreatSchools rating
- 3/10School 42 Abelard ReynoldsGrades: PK-6Distance: 1.1 mi
- NANortheast College Preparatory High SchoolGrades: 9-12Distance: 0.3 mi
Schools provided by the listing agent
- District: Rochester
Source: NYSAMLSs. This data may not be complete. We recommend contacting the local school district to confirm school assignments for this home.

