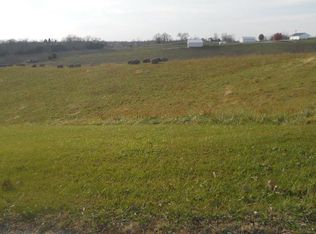Sold for $85,000 on 09/08/25
$85,000
235 Leaning Oak Rd, Corinth, KY 41010
3beds
728sqft
Single Family Residence, Residential
Built in ----
0.85 Acres Lot
$-- Zestimate®
$117/sqft
$868 Estimated rent
Home value
Not available
Estimated sales range
Not available
$868/mo
Zestimate® history
Loading...
Owner options
Explore your selling options
What's special
Spacious 3 bedroom/1 full bath ranch home with 8 car detached garages on .85 acre wooded lot. 2 large detached garages big enough to store 8 cars, large equipment, etc., city water, shed, 4 season room, patio, covered porch. 2 miles to interstate I75, wooded views & private. Property located within 20 minutes to Toyota, 15 minutes to Dry Ridge. 10 minutes to the Ark Encounter, Tenant occupied, All information is believed to be accurate but not guaranteed.
Zillow last checked: 8 hours ago
Listing updated: October 08, 2025 at 10:16pm
Listed by:
Nikki Culbertson 859-653-0972,
Culbertson Real Estate Group
Bought with:
Nikki Culbertson, 229728
Culbertson Real Estate Group
Source: NKMLS,MLS#: 633006
Facts & features
Interior
Bedrooms & bathrooms
- Bedrooms: 3
- Bathrooms: 1
- Full bathrooms: 1
Primary bedroom
- Features: Carpet Flooring
- Level: First
- Area: 120
- Dimensions: 12 x 10
Bedroom 2
- Features: Carpet Flooring
- Level: First
- Area: 110
- Dimensions: 11 x 10
Bedroom 3
- Features: Carpet Flooring
- Level: First
- Area: 100
- Dimensions: 10 x 10
Dining room
- Features: Walk-Out Access
- Level: First
- Area: 90
- Dimensions: 10 x 9
Kitchen
- Features: Walk-Out Access, Laminate Flooring, Eat-in Kitchen, Wood Cabinets
- Level: First
- Area: 90
- Dimensions: 10 x 9
Laundry
- Features: See Remarks
- Level: First
- Area: 30
- Dimensions: 6 x 5
Other
- Description: Enclosed 4 season room
- Features: Walk-Out Access, Carpet Flooring
- Level: First
- Area: 112
- Dimensions: 16 x 7
Primary bath
- Features: Tub With Shower
- Level: First
- Area: 40
- Dimensions: 8 x 5
Heating
- Has Heating (Unspecified Type)
Cooling
- Central Air, Window Unit(s)
Appliances
- Included: Electric Oven, Electric Range, Refrigerator
- Laundry: Electric Dryer Hookup, Laundry Room, Main Level, Washer Hookup
Features
- Laminate Counters, Storage, Eat-in Kitchen, Ceiling Fan(s)
- Windows: Vinyl Frames
Interior area
- Total structure area: 728
- Total interior livable area: 728 sqft
Property
Parking
- Total spaces: 10
- Parking features: Driveway, Garage, Garage Faces Side, Off Street, Oversized
- Garage spaces: 6
- Has uncovered spaces: Yes
Features
- Levels: One
- Stories: 1
- Patio & porch: Enclosed, Patio, Porch
- Exterior features: Private Yard
- Has view: Yes
- View description: Trees/Woods
Lot
- Size: 0.85 Acres
- Dimensions: .85
- Features: Wooded
- Residential vegetation: Partially Wooded
Details
- Additional structures: Garage(s)
- Parcel number: 1070000020.00
- Zoning description: Residential
Construction
Type & style
- Home type: SingleFamily
- Architectural style: Ranch
- Property subtype: Single Family Residence, Residential
Materials
- Aluminum Siding
- Foundation: Slab
- Roof: Metal
Condition
- Existing Structure
- New construction: No
Utilities & green energy
- Sewer: Private Sewer
- Water: Public
- Utilities for property: Cable Available, Propane
Community & neighborhood
Security
- Security features: Smoke Detector(s)
Location
- Region: Corinth
Price history
| Date | Event | Price |
|---|---|---|
| 9/8/2025 | Sold | $85,000-4.5%$117/sqft |
Source: | ||
| 8/17/2025 | Pending sale | $89,000$122/sqft |
Source: | ||
| 6/2/2025 | Listed for sale | $89,000+71.2%$122/sqft |
Source: | ||
| 7/2/2015 | Sold | $52,000$71/sqft |
Source: Agent Provided | ||
Public tax history
| Year | Property taxes | Tax assessment |
|---|---|---|
| 2013 | $293 | $25,000 |
| 2012 | $293 | $25,000 |
| 2011 | $293 -1.2% | $25,000 |
Find assessor info on the county website
Neighborhood: 41010
Nearby schools
GreatSchools rating
- 3/10Maurice Bowling Middle SchoolGrades: 5-8Distance: 11.8 mi
- 4/10Owen County High SchoolGrades: 9-12Distance: 11.9 mi
- 6/10Owen County Elementary SchoolGrades: PK-4Distance: 11.8 mi
Schools provided by the listing agent
- Elementary: Owen County Elementary
- Middle: Maurice Bowling Middle School
- High: Owen County High
Source: NKMLS. This data may not be complete. We recommend contacting the local school district to confirm school assignments for this home.

Get pre-qualified for a loan
At Zillow Home Loans, we can pre-qualify you in as little as 5 minutes with no impact to your credit score.An equal housing lender. NMLS #10287.
