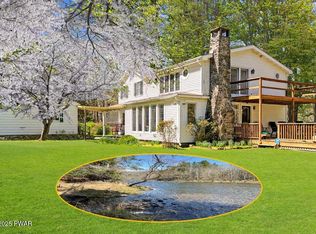Sold for $365,000
$365,000
235 Lcpl Jacob Beisel Rd, Lackawaxen, PA 18435
3beds
2,127sqft
Single Family Residence
Built in 1993
1.23 Acres Lot
$388,700 Zestimate®
$172/sqft
$2,675 Estimated rent
Home value
$388,700
$327,000 - $463,000
$2,675/mo
Zestimate® history
Loading...
Owner options
Explore your selling options
What's special
Welcome Home! Beautiful 3 Bedroom 2.5 Bath Colonial on 1.23 acres close to the Lackawaxen River. Perfect for a permanent residence or weekend retreat. Upon entering you are welcomed with gleaming Hardwood flooring throughout the main living areas. You will love the Dining Room with vaulted ceilings, Living Room with lots of windows allowing for tons of natural light and a large Kitchen with tile floors, granite countertops, custom cabinets and SS appliances. Off the Kitchen is a cozy Family Room with a brick front propane fireplace and slider access to the 900 sq ft back deck. A split unit keeps you cool in the summer and warm in the winter. Finishing off the main floor is the entrance to the 2-car garage, a half bath, coat closet and entrance to the basement. Upstairs features a freshly painted large Primary Bedroom with its own split unit, two large closets and fully renovated spa like en-suite Primary Bath with a heated floor, teak vanity, open access glass and marble shower, new skylight, sauna light/fan combo and stone sink with high end fixtures. Two more large bedrooms and another renovated full bathroom with a heated floor and tub/shower combo complete the upstairs. Come outside and enjoy the expansive back deck that is perfect for quiet morning time enjoying your coffee, eagle watching or catching up on emails. Large enough to accommodate large parties with a convenient direct propane line for your grill. 3 steps from the deck is the huge backyard with apple trees, koi pond, fenced in garden, horseshoe pit. A spacious unfinished basement has an outside steel egress door system and a convenient laundry room. More features of this home include a new roof, new front deck, new Boiler and hot water heater, and a water softening system. This home shows pride in ownership throughout and makes the perfect Lackawaxen Retreat. Schedule your showing today.
Zillow last checked: 8 hours ago
Listing updated: March 26, 2025 at 11:04am
Listed by:
Rebecca Repecki,
Realty Executives Exceptional Milford,
Sandra Soesman 914-443-0436,
Realty Executives Exceptional Milford
Bought with:
NON-MEMBER
NON-MEMBER OFFICE
Source: PWAR,MLS#: PW242945
Facts & features
Interior
Bedrooms & bathrooms
- Bedrooms: 3
- Bathrooms: 3
- Full bathrooms: 2
- 1/2 bathrooms: 1
Primary bedroom
- Area: 260.3
- Dimensions: 19 x 13.7
Bedroom 1
- Area: 141.61
- Dimensions: 11.9 x 11.9
Bedroom 2
- Area: 202.53
- Dimensions: 15.7 x 12.9
Primary bathroom
- Area: 81.81
- Dimensions: 10.1 x 8.1
Bathroom 1
- Description: Half Bath
- Area: 23.04
- Dimensions: 7.2 x 3.2
Bathroom 2
- Description: Full Bath
- Area: 42.5
- Dimensions: 8.5 x 5
Den
- Description: With Brick Fireplace
- Area: 190.35
- Dimensions: 13.5 x 14.1
Kitchen
- Area: 203.85
- Dimensions: 13.5 x 15.1
Laundry
- Area: 119.2
- Dimensions: 14.9 x 8
Living room
- Description: Dining Room Combo
- Area: 375.04
- Dimensions: 29.3 x 12.8
Heating
- Baseboard, Oil, Hot Water
Cooling
- Ductless, Window Unit(s)
Appliances
- Included: Dishwasher, Washer/Dryer, Refrigerator, Microwave, Electric Range, Electric Oven
- Laundry: Laundry Room
Features
- Cathedral Ceiling(s), Open Floorplan, Granite Counters, Eat-in Kitchen, Central Vacuum, Ceiling Fan(s)
- Flooring: Ceramic Tile, Hardwood
- Windows: Insulated Windows
- Basement: Full,Unfinished
- Attic: Pull Down Stairs
- Number of fireplaces: 1
- Fireplace features: Propane
Interior area
- Total structure area: 3,279
- Total interior livable area: 2,127 sqft
- Finished area above ground: 2,127
- Finished area below ground: 0
Property
Parking
- Parking features: Attached, Garage, Gravel, Garage Faces Front, Garage Door Opener
- Has garage: Yes
Features
- Levels: Two
- Stories: 2
- Patio & porch: Deck, Porch
- Exterior features: Garden, Storage
- Has view: Yes
- View description: Garden
- Body of water: None
Lot
- Size: 1.23 Acres
- Features: Back Yard, Garden, Cleared
Details
- Additional structures: Shed(s)
- Parcel number: 019.000138.001 106677
- Zoning: Residential
Construction
Type & style
- Home type: SingleFamily
- Architectural style: Traditional
- Property subtype: Single Family Residence
Materials
- Vinyl Siding
- Roof: Asphalt
Condition
- New construction: No
- Year built: 1993
Utilities & green energy
- Water: Well
Community & neighborhood
Location
- Region: Lackawaxen
- Subdivision: None
Other
Other facts
- Listing terms: Cash,Conventional
- Road surface type: Paved
Price history
| Date | Event | Price |
|---|---|---|
| 3/26/2025 | Sold | $365,000-6.2%$172/sqft |
Source: | ||
| 2/9/2025 | Pending sale | $389,000$183/sqft |
Source: | ||
| 12/19/2024 | Price change | $389,000-2.5%$183/sqft |
Source: | ||
| 9/14/2024 | Listed for sale | $399,000+137.5%$188/sqft |
Source: | ||
| 4/3/2013 | Sold | $168,000-15.6%$79/sqft |
Source: | ||
Public tax history
| Year | Property taxes | Tax assessment |
|---|---|---|
| 2025 | $3,297 +8% | $25,640 |
| 2024 | $3,052 +3.7% | $25,640 |
| 2023 | $2,943 +2.2% | $25,640 |
Find assessor info on the county website
Neighborhood: 18435
Nearby schools
GreatSchools rating
- NAWallenpaupack Pri SchoolGrades: K-2Distance: 8.8 mi
- 6/10Wallenpaupack Area Middle SchoolGrades: 6-8Distance: 9 mi
- 7/10Wallenpaupack Area High SchoolGrades: 9-12Distance: 9.4 mi
Get a cash offer in 3 minutes
Find out how much your home could sell for in as little as 3 minutes with a no-obligation cash offer.
Estimated market value$388,700
Get a cash offer in 3 minutes
Find out how much your home could sell for in as little as 3 minutes with a no-obligation cash offer.
Estimated market value
$388,700
