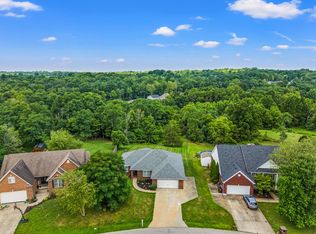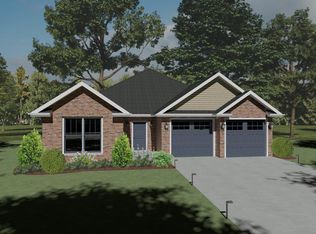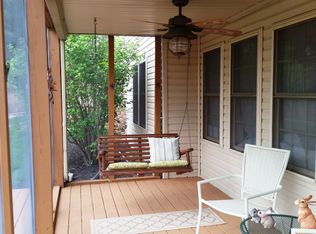Sold for $478,500 on 08/14/25
$478,500
235 Lakeside Dr, Georgetown, KY 40324
5beds
3,699sqft
Single Family Residence
Built in 2004
0.59 Acres Lot
$479,600 Zestimate®
$129/sqft
$3,082 Estimated rent
Home value
$479,600
$432,000 - $532,000
$3,082/mo
Zestimate® history
Loading...
Owner options
Explore your selling options
What's special
Enjoy the private lake access in Harbor Village that accompanies this GORGEOUS Five Bedroom 1.5 story home with finished walkout basement. This home also has an AMAZING spacious, private fenced in yard with apple and peach trees. The flat backyard would be perfect for an inground pool. Upon entry you notice the covered front porch and into the foyer you notice the natural light and the open floor plan of this beautiful home. The kitchen has been recently renovated with granite countertops and stainless-steel appliances and has a large eat in area overlooking the backyard. The first-floor primary suite has en-suite bath with jacuzzi tub. The two guest bedrooms on the main level share a full bathroom. The finished area upstairs is an added bonus with giant fourth bedroom. The finished basement has a 5th bedroom, a recreation room, kitchenette, full bathroom and plenty of space for entertaining guests. Along with the lake activities Harbor Village also has a park for residents to enjoy. Lake access off Coveside Ct. Park and Pavillion are located off Anchorage Ave. This home is located minutes from Toyota and close to Interstate 75. Hurry to tour! MOTIVATED SELLERS! PRICE REDUCED!
Zillow last checked: 8 hours ago
Listing updated: September 13, 2025 at 10:17pm
Listed by:
Suzanne Bridwell 502-264-1477,
Keys To Kentucky Realty
Bought with:
Amy Barron, 210447
LPT Realty
Source: Imagine MLS,MLS#: 25009753
Facts & features
Interior
Bedrooms & bathrooms
- Bedrooms: 5
- Bathrooms: 3
- Full bathrooms: 3
Primary bedroom
- Level: First
Bedroom 1
- Level: First
Bedroom 2
- Level: First
Bedroom 3
- Level: Second
Bedroom 4
- Level: Lower
Bathroom 1
- Description: Full Bath
- Level: First
Bathroom 2
- Description: Full Bath
- Level: First
Bathroom 3
- Description: Full Bath
- Level: Lower
Family room
- Level: Lower
Kitchen
- Level: First
Living room
- Level: First
Recreation room
- Level: Lower
Heating
- Electric, Heat Pump
Cooling
- Electric, Heat Pump
Appliances
- Included: Disposal, Dishwasher, Range
Features
- Flooring: Carpet, Hardwood
- Windows: Blinds, Screens
- Basement: Finished
- Has fireplace: Yes
Interior area
- Total structure area: 3,699
- Total interior livable area: 3,699 sqft
- Finished area above ground: 1,993
- Finished area below ground: 1,706
Property
Parking
- Total spaces: 2
- Parking features: Garage
- Garage spaces: 2
Features
- Levels: One and One Half
- Patio & porch: Deck
- Fencing: Privacy
- Has view: Yes
- View description: Neighborhood
Lot
- Size: 0.59 Acres
Details
- Parcel number: 16010009.000
Construction
Type & style
- Home type: SingleFamily
- Property subtype: Single Family Residence
Materials
- Brick Veneer, Vinyl Siding
- Foundation: Concrete Perimeter
- Roof: Shingle
Condition
- New construction: No
- Year built: 2004
Utilities & green energy
- Sewer: Public Sewer
- Water: Public
Community & neighborhood
Location
- Region: Georgetown
- Subdivision: Harbor Village
HOA & financial
HOA
- Services included: Snow Removal, Maintenance Grounds
Price history
| Date | Event | Price |
|---|---|---|
| 8/14/2025 | Sold | $478,500-0.3%$129/sqft |
Source: | ||
| 7/6/2025 | Pending sale | $479,900$130/sqft |
Source: | ||
| 6/25/2025 | Price change | $479,900-1.1%$130/sqft |
Source: | ||
| 6/16/2025 | Price change | $485,000-0.8%$131/sqft |
Source: | ||
| 5/23/2025 | Listed for sale | $489,000$132/sqft |
Source: | ||
Public tax history
| Year | Property taxes | Tax assessment |
|---|---|---|
| 2022 | $2,603 +26.6% | $300,000 +28% |
| 2021 | $2,056 +834.4% | $234,400 +6.5% |
| 2017 | $220 -87.9% | $220,000 -2.8% |
Find assessor info on the county website
Neighborhood: 40324
Nearby schools
GreatSchools rating
- 7/10Northern Elementary SchoolGrades: K-5Distance: 2.2 mi
- 8/10Scott County Middle SchoolGrades: 6-8Distance: 5 mi
- 6/10Scott County High SchoolGrades: 9-12Distance: 4.8 mi
Schools provided by the listing agent
- Elementary: Northern
- Middle: Scott Co
- High: Scott Co
Source: Imagine MLS. This data may not be complete. We recommend contacting the local school district to confirm school assignments for this home.

Get pre-qualified for a loan
At Zillow Home Loans, we can pre-qualify you in as little as 5 minutes with no impact to your credit score.An equal housing lender. NMLS #10287.


