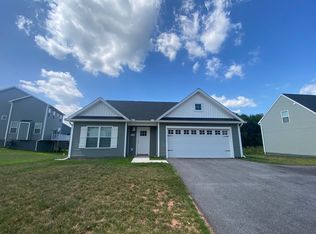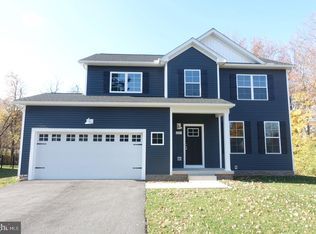Sold for $365,000
$365,000
235 Kinneman Rd, Abbottstown, PA 17301
3beds
1,812sqft
Single Family Residence
Built in 2022
0.38 Acres Lot
$394,300 Zestimate®
$201/sqft
$2,094 Estimated rent
Home value
$394,300
$375,000 - $414,000
$2,094/mo
Zestimate® history
Loading...
Owner options
Explore your selling options
What's special
SHORT SALE: Buyer pays $5,000 loss mitigation fee. MOVE IN READY. This beautiful estate is only a year old with backyard golf course views! The open floor layout will not disappoint. Owner upgraded to 1800 sf giving you 300 more sf of living space and larger rooms. Everything you need is on one level. Basement offers endless options if you choose to add more living space. Kitchen & living room features luxury vinyl flooring & blinds. Beautiful bright eat in kitchen with island open to the living room ideal for everyday living and great for entertaining. Owner's suite with cathedral ceiling and walk in closet are just some of the bonus features. NEW fenced in yard tops off the extras you will get in this home. Close to conveniences. Great for commuters.
Zillow last checked: 8 hours ago
Listing updated: September 19, 2024 at 02:13pm
Listed by:
Heather Aughenbaugh 717-586-6966,
Realty One Group Generations,
Listing Team: The Heather Aughenbaugh Team, Co-Listing Team: The Heather Aughenbaugh Team,Co-Listing Agent: Shane Aughenbaugh 717-586-4168,
Realty One Group Generations
Bought with:
Mindy Vance Bouman, RM424941
Country Home Real Estate, Inc.
Source: Bright MLS,MLS#: PAAD2010538
Facts & features
Interior
Bedrooms & bathrooms
- Bedrooms: 3
- Bathrooms: 2
- Full bathrooms: 2
- Main level bathrooms: 2
- Main level bedrooms: 3
Basement
- Area: 1812
Heating
- Forced Air, Natural Gas
Cooling
- Central Air, Electric
Appliances
- Included: Microwave, Dishwasher, Oven/Range - Electric, Disposal, Electric Water Heater
- Laundry: Main Level, Laundry Room
Features
- Ceiling Fan(s), Combination Dining/Living, Combination Kitchen/Dining, Entry Level Bedroom, Open Floorplan, Eat-in Kitchen, Kitchen Island, Recessed Lighting, Walk-In Closet(s), Bathroom - Tub Shower, Bathroom - Stall Shower, Soaking Tub, 9'+ Ceilings, Cathedral Ceiling(s)
- Flooring: Carpet, Vinyl, Luxury Vinyl
- Windows: Window Treatments
- Basement: Full,Concrete,Sump Pump,Interior Entry
- Has fireplace: No
Interior area
- Total structure area: 3,624
- Total interior livable area: 1,812 sqft
- Finished area above ground: 1,812
- Finished area below ground: 0
Property
Parking
- Total spaces: 6
- Parking features: Garage Door Opener, Inside Entrance, Garage Faces Front, Asphalt, Attached, Driveway
- Attached garage spaces: 2
- Uncovered spaces: 4
Accessibility
- Accessibility features: Accessible Entrance, No Stairs
Features
- Levels: One
- Stories: 1
- Patio & porch: Porch
- Pool features: None
- Fencing: Wrought Iron
- Has view: Yes
- View description: Golf Course
Lot
- Size: 0.38 Acres
Details
- Additional structures: Above Grade, Below Grade
- Parcel number: 04L100106000
- Zoning: RESIDENTUAL
- Special conditions: Short Sale
Construction
Type & style
- Home type: SingleFamily
- Architectural style: Ranch/Rambler
- Property subtype: Single Family Residence
Materials
- Vinyl Siding
- Foundation: Concrete Perimeter
- Roof: Architectural Shingle
Condition
- Excellent
- New construction: No
- Year built: 2022
Details
- Builder name: Burkentine
Utilities & green energy
- Electric: 200+ Amp Service
- Sewer: Public Sewer
- Water: Public
- Utilities for property: Cable Available, Natural Gas Available, Electricity Available, Sewer Available, Water Available
Community & neighborhood
Location
- Region: Abbottstown
- Subdivision: Residence At The Bridges
- Municipality: BERWICK TWP
HOA & financial
HOA
- Has HOA: Yes
- HOA fee: $250 annually
Other
Other facts
- Listing agreement: Exclusive Right To Sell
- Listing terms: Cash,Conventional,FHA,USDA Loan,VA Loan
- Ownership: Fee Simple
Price history
| Date | Event | Price |
|---|---|---|
| 4/26/2024 | Sold | $365,000-6.4%$201/sqft |
Source: | ||
| 3/29/2024 | Pending sale | $390,000+11.5%$215/sqft |
Source: | ||
| 3/12/2024 | Contingent | $349,900$193/sqft |
Source: | ||
| 3/6/2024 | Listed for sale | $349,900$193/sqft |
Source: | ||
| 2/24/2024 | Contingent | $349,900-5.4%$193/sqft |
Source: | ||
Public tax history
| Year | Property taxes | Tax assessment |
|---|---|---|
| 2025 | $7,550 +3.8% | $338,000 +0.6% |
| 2024 | $7,272 +5.5% | $336,100 |
| 2023 | $6,893 | $336,100 |
Find assessor info on the county website
Neighborhood: 17301
Nearby schools
GreatSchools rating
- 9/10New Oxford El SchoolGrades: K-3Distance: 3 mi
- 7/10New Oxford Middle SchoolGrades: 7-8Distance: 3.1 mi
- 5/10New Oxford Senior High SchoolGrades: 9-12Distance: 3.1 mi
Schools provided by the listing agent
- High: New Oxford
- District: Conewago Valley
Source: Bright MLS. This data may not be complete. We recommend contacting the local school district to confirm school assignments for this home.
Get pre-qualified for a loan
At Zillow Home Loans, we can pre-qualify you in as little as 5 minutes with no impact to your credit score.An equal housing lender. NMLS #10287.
Sell with ease on Zillow
Get a Zillow Showcase℠ listing at no additional cost and you could sell for —faster.
$394,300
2% more+$7,886
With Zillow Showcase(estimated)$402,186

