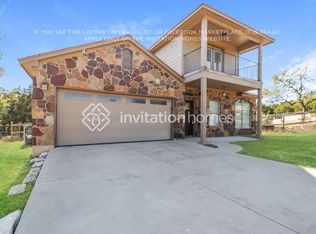Stunning New Hill Country Rental Property in Dripping Springs, TX. From the inviting study to the spacious open living areas and the charming covered patio, this brand-new rental property in the picturesque Dripping Springs, TX offers an array of desirable features across its 1,842 square feet. Upon entering the foyer, you'll discover a roomy 10' x 10' study featuring two front-facing windows and double doors. This study space is ideal for remote work and virtual meetings, boasting abundant natural light and a serene atmosphere. Proceed down a small hallway that includes a linen closet and a half bathroom before entering the kitchen, dining area, and family room trio. The kitchen boasts an L-shaped counter running along the back and side walls. All kitchen appliances are stainless and included in rent. Four windows grace the back wall of the large family room, with high ceilings and tons of natural light. Your access to the covered back patio and extra large backyard is conveniently located off kitchen. Head upstairs, where the second-floor hallway splits into two directions. Discover the luxurious owner's suite nestled in its private domain, complete with a deluxe en-suite bathroom featuring: Soaking tub, Walk-in shower, Dual-sink vanity, Water closet, and a Walk-in closet. The other two bedrooms, a loft space, a laundry closet, and a full bathroom round out the second floor. Transform this into your dream rental home today!
Welcome to your dream home in the picturesque Heritage community of Dripping Springs! This 2-story beauty offers incredible curb appeal with a charming stone facade, modern glass front door, and an attached 2-car garage, all set on a beautifully landscaped lot. Step inside this 1,842-square-foot home to discover a bright and inviting interior, filled with natural light and featuring stylish wood-look tile flooring throughout. The open-concept living areas are designed for seamless entertaining and comfortable everyday living. The chef's kitchen is the heart of the home, complete with a large center island, breakfast bar, granite countertops, crisp white cabinetry, a stylish tile backsplash, and high-end stainless steel appliances, including a gas range with double ovens. The main floor also includes a versatile flex room, perfect for a home office, playroom, or additional living space to suit your needs. Upstairs, the luxurious primary suite awaits, offering a peaceful retreat with a walk-in closet and a spa-like en-suite bath featuring a dual vanity, soaking tub, and separate walk-in shower. The second floor also includes a versatile loft area and two generously sized secondary bedrooms, ensuring ample space and privacy for everyone. Outside, the expansive backyard provides plenty of room for outdoor activities, with a covered patio and a gas stub ready for your grill perfect for al fresco dining and entertaining. As a resident of the Heritage community, you'll enjoy a variety of amenities, including a park, playground, pool, and scenic walking trails, promoting an active and vibrant lifestyle. This home is conveniently located near shopping, dining, and entertainment, offering the ideal balance of tranquility and convenience. Schedule your showing today and make this beautiful home yours!
House for rent
$2,875/mo
235 Kings Pine Dr, Dripping Springs, TX 78620
3beds
1,842sqft
Price is base rent and doesn't include required fees.
Single family residence
Available Thu May 15 2025
Small dogs OK
Central air
Hookups laundry
Attached garage parking
Forced air
What's special
Versatile loft areaHome officeHigh ceilingsTons of natural lightExpansive backyardExtra large backyardAbundant natural light
- 28 days
- on Zillow |
- -- |
- -- |
Travel times
Facts & features
Interior
Bedrooms & bathrooms
- Bedrooms: 3
- Bathrooms: 3
- Full bathrooms: 3
Heating
- Forced Air
Cooling
- Central Air
Appliances
- Included: Dishwasher, WD Hookup
- Laundry: Hookups
Features
- WD Hookup, Walk In Closet
Interior area
- Total interior livable area: 1,842 sqft
Video & virtual tour
Property
Parking
- Parking features: Attached
- Has attached garage: Yes
- Details: Contact manager
Features
- Exterior features: Heating system: Forced Air, Walk In Closet
Details
- Parcel number: 113809000E009004
Construction
Type & style
- Home type: SingleFamily
- Property subtype: Single Family Residence
Community & HOA
Location
- Region: Dripping Springs
Financial & listing details
- Lease term: 1 Year
Price history
| Date | Event | Price |
|---|---|---|
| 4/28/2025 | Price change | $2,875-0.9%$2/sqft |
Source: Zillow Rentals | ||
| 4/3/2025 | Listed for rent | $2,900+6.4%$2/sqft |
Source: Zillow Rentals | ||
| 3/22/2024 | Listing removed | -- |
Source: Unlock MLS #4193808 | ||
| 3/4/2024 | Price change | $2,725-6%$1/sqft |
Source: Unlock MLS #4193808 | ||
| 3/4/2024 | Price change | $474,000-1%$257/sqft |
Source: | ||
![[object Object]](https://photos.zillowstatic.com/fp/8a0e686c1b6f0f050bac4c9e0504d0d7-p_i.jpg)
