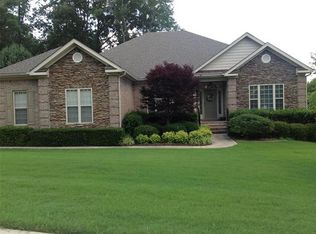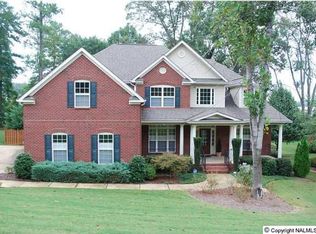Sold for $572,000
$572,000
235 Kelly Ridge Blvd, Harvest, AL 35749
5beds
3,325sqft
Single Family Residence
Built in 2008
-- sqft lot
$546,300 Zestimate®
$172/sqft
$2,618 Estimated rent
Home value
$546,300
$508,000 - $579,000
$2,618/mo
Zestimate® history
Loading...
Owner options
Explore your selling options
What's special
WOW 5 beds 4 baths +2 Bonus Rooms in the incredible Kelly Plantation neighborhood! Meticulously landscaped & a huge covered porch to enjoy this quiet street! Community amenities right across from you (Pool,Tennis Courts,Clubhouse,& Playground)! Step inside to beautiful hardwoods, thick baseboards & crown, & BIG open spaces that make entertaining a breeze! Enjoy the corner gas fireplace. Enormous kitchen w/ island, granite, stainless steel, double oven, & tons of storage. View of back yard from numerous large windows w/ tons of natural light! Huge bedrooms, lots of closet space, many living spaces! Storm shelter in 3 car garage. 10 minutes to Redstone Gate 9! Comes with a HOME WARRANTY!
Zillow last checked: 8 hours ago
Listing updated: April 04, 2024 at 08:17pm
Listed by:
Carl Thomas 256-783-3294,
Re/Max Unlimited
Bought with:
, 118152
Huntsville Homes Realty
Source: ValleyMLS,MLS#: 21847817
Facts & features
Interior
Bedrooms & bathrooms
- Bedrooms: 5
- Bathrooms: 4
- Full bathrooms: 3
- 1/2 bathrooms: 1
Primary bedroom
- Features: 10’ + Ceiling, Bay WDW, Ceiling Fan(s), Crown Molding, Isolate, Sitting Area, Tray Ceiling(s), Wood Floor, Walk-In Closet(s)
- Level: First
- Area: 260
- Dimensions: 13 x 20
Bedroom
- Features: Carpet, Smooth Ceiling
- Level: Second
- Area: 143
- Dimensions: 11 x 13
Bedroom 2
- Features: Carpet, Smooth Ceiling, Walk-In Closet(s)
- Level: Second
- Area: 150
- Dimensions: 10 x 15
Bedroom 3
- Features: Ceiling Fan(s), Carpet, Smooth Ceiling, Walk-In Closet(s)
- Level: Second
- Area: 143
- Dimensions: 11 x 13
Bedroom 4
- Features: Ceiling Fan(s), Carpet
- Level: Second
- Area: 132
- Dimensions: 11 x 12
Primary bathroom
- Features: Crown Molding, Double Vanity, Recessed Lighting, Tile, Walk-In Closet(s), Built-in Features
- Level: First
Dining room
- Features: 9’ Ceiling, Crown Molding, Wood Floor, Wainscoting
- Area: 150
- Dimensions: 10 x 15
Kitchen
- Features: Bay WDW, Crown Molding, Eat-in Kitchen, Granite Counters, Kitchen Island, Pantry, Recessed Lighting, Smooth Ceiling, Sol Sur Cntrtop, Wood Floor
- Level: First
- Area: 144
- Dimensions: 12 x 12
Living room
- Features: Crown Molding, Fireplace, Recessed Lighting, Tray Ceiling(s), Wood Floor
- Level: First
- Area: 304
- Dimensions: 16 x 19
Bonus room
- Features: Crown Molding, Carpet, Smooth Ceiling
- Level: Second
- Area: 256
- Dimensions: 16 x 16
Heating
- Central 2
Cooling
- Central 2
Appliances
- Included: Cooktop, Dishwasher, Disposal, Double Oven, Microwave
Features
- Basement: Crawl Space
- Number of fireplaces: 1
- Fireplace features: Gas Log, One
Interior area
- Total interior livable area: 3,325 sqft
Property
Features
- Levels: Two
- Stories: 2
Lot
- Dimensions: 100 x 207 x 100 x 201
Details
- Parcel number: 0608270000048015
Construction
Type & style
- Home type: SingleFamily
- Property subtype: Single Family Residence
Condition
- New construction: No
- Year built: 2008
Utilities & green energy
- Sewer: Septic Tank
Community & neighborhood
Location
- Region: Harvest
- Subdivision: Kelly Plantation
HOA & financial
HOA
- Has HOA: Yes
- HOA fee: $480 annually
- Amenities included: Clubhouse, Tennis Court(s)
- Association name: Elite Housing Management
Other
Other facts
- Listing agreement: Agency
Price history
| Date | Event | Price |
|---|---|---|
| 4/4/2024 | Sold | $572,000-1.3%$172/sqft |
Source: | ||
| 3/8/2024 | Pending sale | $579,525$174/sqft |
Source: | ||
| 3/8/2024 | Contingent | $579,525$174/sqft |
Source: | ||
| 2/28/2024 | Price change | $579,5250%$174/sqft |
Source: | ||
| 1/30/2024 | Price change | $579,5500%$174/sqft |
Source: | ||
Public tax history
| Year | Property taxes | Tax assessment |
|---|---|---|
| 2025 | $1,889 +8.6% | $52,320 +5.6% |
| 2024 | $1,740 +5.2% | $49,540 +5% |
| 2023 | $1,654 +13.2% | $47,180 +12.6% |
Find assessor info on the county website
Neighborhood: 35749
Nearby schools
GreatSchools rating
- 7/10Legacy Elementary SchoolGrades: PK-5Distance: 2.9 mi
- 2/10Sparkman Ninth Grade SchoolGrades: 9Distance: 0.4 mi
- 6/10Sparkman High SchoolGrades: 10-12Distance: 0.2 mi
Schools provided by the listing agent
- Elementary: Legacy Elementary
- Middle: Monrovia
- High: Sparkman
Source: ValleyMLS. This data may not be complete. We recommend contacting the local school district to confirm school assignments for this home.
Get pre-qualified for a loan
At Zillow Home Loans, we can pre-qualify you in as little as 5 minutes with no impact to your credit score.An equal housing lender. NMLS #10287.
Sell with ease on Zillow
Get a Zillow Showcase℠ listing at no additional cost and you could sell for —faster.
$546,300
2% more+$10,926
With Zillow Showcase(estimated)$557,226

