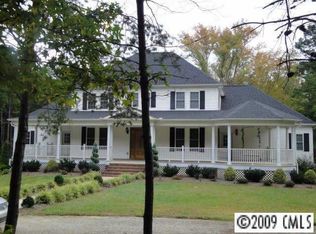Closed
$280,000
235 John Rainey Rd, Salisbury, NC 28147
2beds
1,800sqft
Single Family Residence
Built in 1954
3.4 Acres Lot
$279,800 Zestimate®
$156/sqft
$1,700 Estimated rent
Home value
$279,800
$229,000 - $341,000
$1,700/mo
Zestimate® history
Loading...
Owner options
Explore your selling options
What's special
Full brick ranch on 3.40 A. A gardener's delight. Original hardwoods. Updated kitchen as well as one of the bathrooms. Living room with fireplace. Sunroom on back. Oversized 2 car garage. A woodland retreat is waiting for you! Tax card says home was built in 1954. Residential Property Disclosures say 1951. Home is back on the market. Inspections available upon request.
Zillow last checked: 8 hours ago
Listing updated: August 27, 2025 at 06:22am
Listing Provided by:
Thecla Widenhouse thecla.widenhouse@allentate.com,
Howard Hanna Allen Tate Concord
Bought with:
Thecla Widenhouse
Howard Hanna Allen Tate Concord
Source: Canopy MLS as distributed by MLS GRID,MLS#: 4241333
Facts & features
Interior
Bedrooms & bathrooms
- Bedrooms: 2
- Bathrooms: 2
- Full bathrooms: 2
- Main level bedrooms: 2
Primary bedroom
- Level: Main
Bedroom s
- Level: Main
Bathroom full
- Level: Main
Dining area
- Level: Main
Dining room
- Level: Main
Kitchen
- Level: Main
Laundry
- Level: Main
Living room
- Level: Main
- Area: 294 Square Feet
- Dimensions: 21' 0" X 14' 0"
Sunroom
- Level: Main
Heating
- Forced Air, Propane
Cooling
- Central Air, Electric
Appliances
- Included: Dishwasher, Dryer, Gas Cooktop, Gas Oven, Gas Water Heater, Microwave, Refrigerator
- Laundry: Electric Dryer Hookup, Laundry Room, Main Level
Features
- Attic Other, Walk-In Closet(s), Other - See Remarks
- Flooring: Carpet, Tile, Vinyl, Wood
- Basement: Partial,Unfinished,Walk-Out Access,Other
- Attic: Other
- Fireplace features: Gas Log, Living Room, Wood Burning
Interior area
- Total structure area: 1,800
- Total interior livable area: 1,800 sqft
- Finished area above ground: 1,800
- Finished area below ground: 0
Property
Parking
- Total spaces: 2
- Parking features: Attached Garage, Garage Faces Side, Garage on Main Level
- Attached garage spaces: 2
Features
- Levels: One
- Stories: 1
- Patio & porch: Front Porch, Patio, Porch
Lot
- Size: 3.40 Acres
- Features: Rolling Slope
Details
- Parcel number: 463A006
- Zoning: RES
- Special conditions: Standard
- Other equipment: Fuel Tank(s)
Construction
Type & style
- Home type: SingleFamily
- Architectural style: Ranch
- Property subtype: Single Family Residence
Materials
- Brick Full
- Foundation: Crawl Space
Condition
- New construction: No
- Year built: 1954
Utilities & green energy
- Sewer: Septic Installed
- Water: Well
Community & neighborhood
Community
- Community features: None
Location
- Region: Salisbury
- Subdivision: None
Other
Other facts
- Listing terms: Cash,Conventional
- Road surface type: Asphalt, Concrete, Gravel
Price history
| Date | Event | Price |
|---|---|---|
| 8/26/2025 | Sold | $280,000-11.1%$156/sqft |
Source: | ||
| 4/1/2025 | Listed for sale | $315,000$175/sqft |
Source: | ||
Public tax history
| Year | Property taxes | Tax assessment |
|---|---|---|
| 2025 | $1,591 +3% | $228,057 |
| 2024 | $1,545 | $228,057 |
| 2023 | $1,545 +30.5% | $228,057 +45.4% |
Find assessor info on the county website
Neighborhood: 28147
Nearby schools
GreatSchools rating
- 2/10Hurley Elementary SchoolGrades: PK-5Distance: 2.9 mi
- 1/10Southeast Middle SchoolGrades: 6-8Distance: 4.4 mi
- 2/10West Rowan High SchoolGrades: 9-12Distance: 5.6 mi
Get a cash offer in 3 minutes
Find out how much your home could sell for in as little as 3 minutes with a no-obligation cash offer.
Estimated market value
$279,800
