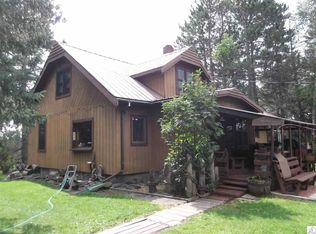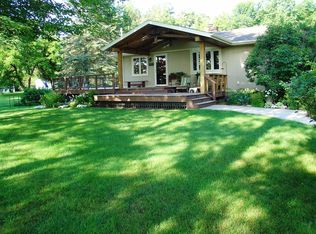Sold for $923,500
$923,500
235 Jay Cooke Rd, Esko, MN 55733
4beds
4,247sqft
Single Family Residence
Built in 2010
10.91 Acres Lot
$936,000 Zestimate®
$217/sqft
$4,923 Estimated rent
Home value
$936,000
Estimated sales range
Not available
$4,923/mo
Zestimate® history
Loading...
Owner options
Explore your selling options
What's special
This stunning 4+bedroom, 4-bathroom 2010 built home offers the perfect blend of rustic charm and modern convenience, nestled on 10.91 private acres. With over 4,200 finished square feet, a heated detached garage, and gorgeous natural surroundings, this property is a true retreat. A private drive leads to the home, where beautiful Douglas Fir timbers and vaulted ceilings create a warm and inviting atmosphere. Large windows throughout allow for an abundance of natural light, highlighting the incredible craftsmanship and providing breathtaking views of the scenic landscape. The main floor features a spacious kitchen with hickory cabinetry, granite countertops, walk in pantry,beverage cooler and breakfast bar open to dining area. Off the kitchen is the main floor laundry area with a 3/4 bath and a mud room off garage. Master suite complete with a walk-in closet and a full bath, offering convenience and privacy. Upstairs, there are two additional bedrooms and a three-quarter bath. One of the bedrooms has an adjoining space perfect for an office, sitting area, or even an oversized closet. The living room, with its cozy gas fireplace, overlooks the picturesque backyard, where you’ll find a pond, a pool, and a firepit, creating the ideal setting for both relaxation and entertaining. The lower-level walkout is designed for both comfort and functionality, featuring a family room, an additional bedroom, an office or den, and ample storage. One of the home’s most unique features is a hidden storage room tucked away behind a bookcase, adding an element of surprise and practicality. Above the attached three-car garage, an unfinished bonus room presents an opportunity to create additional living space, whether for a guest suite, hobby room, or office. Outdoor enthusiasts will love the peaceful setting with three serene ponds, a treehouse, and plenty of space to roam. The 30x36 heated detached garage with a metal roof provides even more storage and workspace. With central air, geothermal and fiber optic internet, this home is energy-efficient while still offering modern conveniences. Located near Munger State Trail and Jay Cooke State Park, it provides easy access to outdoor recreation, hiking, and biking while maintaining a sense of seclusion and tranquility. This one-of-a-kind property offers privacy, space, and natural beauty, making it a dream home for those looking to enjoy country living without sacrificing modern amenities. Septic is sized for 3 bedrooms.
Zillow last checked: 8 hours ago
Listing updated: May 08, 2025 at 06:05pm
Listed by:
Jodi Olson 218-391-0842,
Century 21 Atwood
Bought with:
Abbie Litchke, MN 40783922
Messina & Associates Real Estate
Source: Lake Superior Area Realtors,MLS#: 6118325
Facts & features
Interior
Bedrooms & bathrooms
- Bedrooms: 4
- Bathrooms: 4
- Full bathrooms: 1
- 3/4 bathrooms: 3
- Main level bedrooms: 1
Primary bedroom
- Description: Carpet, sunny, recessed lights, ceiling fan, Master Bath: 13.7x13.6 w/walk in closet jetted corner tub and walk in shower
- Level: Main
- Area: 328.32 Square Feet
- Dimensions: 15.2 x 21.6
Bedroom
- Description: Epoxy floor, wall closet w/barn door
- Level: Lower
- Area: 115.92 Square Feet
- Dimensions: 9.2 x 12.6
Bedroom
- Description: New carpet 2025, vaulted, wall closet, timbers. 3/4 bath: tiled floor, shower, sink, linen
- Level: Upper
- Area: 189 Square Feet
- Dimensions: 14 x 13.5
Bedroom
- Description: Has room connected 13.5 long for office or toys, carpet new 2025 , wall closet
- Level: Upper
- Area: 189 Square Feet
- Dimensions: 14 x 13.5
Bathroom
- Description: 3/4 Bath: LVP flooring
- Level: Lower
- Area: 55.38 Square Feet
- Dimensions: 7.8 x 7.1
Entry hall
- Description: stained glass transom, 9 ft ceiling, birch hardwood flooring
- Level: Main
- Area: 168 Square Feet
- Dimensions: 12 x 14
Entry hall
- Description: Back Entry: Closet, washer, dryer, laundry sink, tiled, 3rd bath off entry door to garage & back door
- Level: Main
- Area: 160.05 Square Feet
- Dimensions: 9.7 x 16.5
Family room
- Description: Epoxy floor, recessed lights, slider door to concrete pad
- Level: Lower
- Area: 665.52 Square Feet
- Dimensions: 17.7 x 37.6
Kitchen
- Description: Kitchen/Dining: Quartz countertops, hickory cupboards, island, stainless appliances, walk-in pantry, tiled backsplash, fresh paint
- Level: Main
- Area: 414.64 Square Feet
- Dimensions: 14.2 x 29.2
Living room
- Description: Gorgeous Douglas Fir timbers, vaulted, lots of windows! French doors to deck, gas fireplace
- Level: Main
- Area: 463.6 Square Feet
- Dimensions: 19 x 24.4
Loft
- Description: Vaulted, ceiling fan, pine flooring, great hang-out space
- Level: Upper
- Area: 261.28 Square Feet
- Dimensions: 14.2 x 18.4
Storage
- Description: Unfinished "secret" storage room behind book shelf by bathroom.
- Level: Lower
- Area: 180 Square Feet
- Dimensions: 12 x 15
Heating
- Dual Fuel/Off Peak, Fireplace(s), Forced Air, Geothermal, In Floor Heat, Propane
Cooling
- Central Air, Geothermal
Appliances
- Included: Water Heater-Electric, Dishwasher, Dryer, Exhaust Fan, Microwave, Range, Washer
- Laundry: Main Level, Dryer Hook-Ups, Washer Hookup
Features
- Ceiling Fan(s), Kitchen Island, Natural Woodwork, Vaulted Ceiling(s), Walk-In Closet(s), Beamed Ceilings, Foyer-Entrance
- Flooring: Hardwood Floors, Tiled Floors
- Doors: Patio Door
- Windows: Energy Windows, Wood Frames
- Basement: Full,Drainage System,Egress Windows,Finished,Walkout,Bath,Bedrooms,Den/Office,Family/Rec Room,Utility Room
- Number of fireplaces: 1
- Fireplace features: Gas
Interior area
- Total interior livable area: 4,247 sqft
- Finished area above ground: 2,945
- Finished area below ground: 1,302
Property
Parking
- Total spaces: 6
- Parking features: Off Street, RV Parking, Gravel, Attached, Detached, Attic, Drains, Electrical Service, Heat, Insulation, Slab
- Attached garage spaces: 6
- Has uncovered spaces: Yes
Features
- Exterior features: Dock
- Has private pool: Yes
- Pool features: Above Ground, Private
- Has view: Yes
- View description: Panoramic
Lot
- Size: 10.91 Acres
- Dimensions: 330 x 960 x 540 x 750 x 208 x 208
- Features: Irregular Lot, Many Trees, Underground Utilities, Pond(s)
- Residential vegetation: Heavily Wooded
Details
- Additional structures: Chicken Coop/Barn, Other
- Parcel number: 780100705
- Other equipment: Air to Air Exchange, Fuel Tank-Rented
- Horses can be raised: Yes
Construction
Type & style
- Home type: SingleFamily
- Architectural style: Contemporary
- Property subtype: Single Family Residence
Materials
- Fiber Board, Stone, Wood, Frame/Wood, Struct. Insulated Panel, Timber/Post & Beam
- Foundation: Concrete Perimeter
- Roof: Asphalt Shingle,Metal
Condition
- Previously Owned
- Year built: 2010
Utilities & green energy
- Electric: Lake Country Power
- Sewer: Drain Field
- Water: Drilled
- Utilities for property: Underground Utilities, DSL, Fiber Optic
Community & neighborhood
Location
- Region: Esko
Other
Other facts
- Listing terms: Conventional,FHA,VA Loan
Price history
| Date | Event | Price |
|---|---|---|
| 5/8/2025 | Sold | $923,500-0.2%$217/sqft |
Source: | ||
| 4/8/2025 | Pending sale | $925,000$218/sqft |
Source: | ||
| 3/29/2025 | Contingent | $925,000$218/sqft |
Source: | ||
| 3/25/2025 | Listed for sale | $925,000$218/sqft |
Source: | ||
Public tax history
| Year | Property taxes | Tax assessment |
|---|---|---|
| 2025 | $8,262 +5.5% | $724,800 +2.9% |
| 2024 | $7,832 +1.8% | $704,400 +9.7% |
| 2023 | $7,696 +7.7% | $642,300 +1.3% |
Find assessor info on the county website
Neighborhood: 55733
Nearby schools
GreatSchools rating
- 9/10Winterquist Elementary SchoolGrades: PK-6Distance: 2.3 mi
- 10/10Lincoln SecondaryGrades: 7-12Distance: 2.3 mi
Get pre-qualified for a loan
At Zillow Home Loans, we can pre-qualify you in as little as 5 minutes with no impact to your credit score.An equal housing lender. NMLS #10287.
Sell with ease on Zillow
Get a Zillow Showcase℠ listing at no additional cost and you could sell for —faster.
$936,000
2% more+$18,720
With Zillow Showcase(estimated)$954,720

