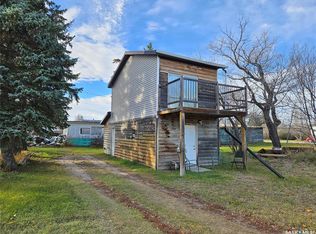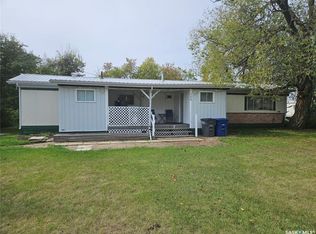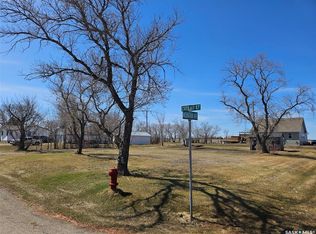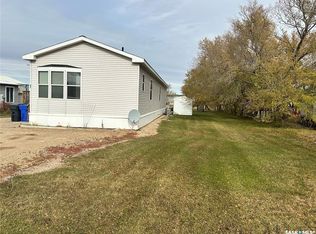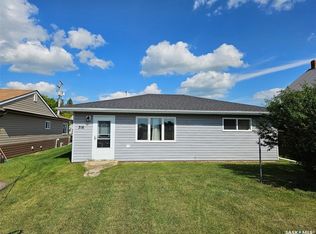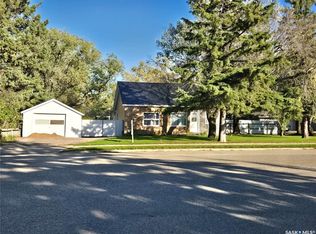235 James Street - Check out this lovely bungalow located in the peaceful town of Kisbey. Sitting on two and a half lots, there’s plenty of outdoor space to enjoy—and with an attached 24' x 26' garage, you’ll have lots of room for parking, storage, or projects. Step inside to discover 1,092 sq. ft. of thoughtfully designed main floor living, complemented by a fully finished basement of equal size. The open-concept kitchen and dining area is the heart of the home, featuring a large island, an abundance of cabinetry and countertop space, and elegant granite countertops—ideal for cooking, entertaining, or gathering with family. The spacious living room is filled with natural light thanks to a large front window, creating a warm and welcoming atmosphere. The main floor offers three bedrooms, including a comfortable primary bedroom, and a full 4-piece bathroom. Downstairs, you'll find a generous rec room and a separate family room, offering plenty of space for entertaining, relaxing, or creating a home theatre or playroom. An additional bedroom, a 3-piece bathroom, and a utility/laundry room complete the lower level. Highlights include an attached 24' x 26' garage and a large yard with endless potential for outdoor enjoyment, gardening, or future development. Don't miss the opportunity to own this spacious and well-appointed home in a peaceful small-town setting.
Active
C$129,900
235 James STREET, Kisbey, SK S0C 1L0
4beds
2baths
1,092sqft
Single Family Residence
Built in 1975
0.28 Acres Lot
$-- Zestimate®
C$119/sqft
C$-- HOA
What's special
- 84 days |
- 29 |
- 3 |
Zillow last checked: 8 hours ago
Listing updated: December 01, 2025 at 08:20am
Listed by:
Tyler Matthewson,
Performance Realty
Source: Saskatchewan REALTORS® Association,MLS®#: SK019620Originating MLS®#: Saskatchewan REALTORS® Association
Facts & features
Interior
Bedrooms & bathrooms
- Bedrooms: 4
- Bathrooms: 2
Kitchen
- Description: Number of Kitchens: 1
Heating
- Forced Air, Natural Gas, Furnace Owned
Appliances
- Included: Water Heater, Gas Water Heater, Refrigerator, Stove, Washer, Exhaust Fan
Features
- Basement: Full,Finished,Walls Indeterminable
- Has fireplace: No
Interior area
- Total structure area: 1,092
- Total interior livable area: 1,092 sqft
Property
Parking
- Total spaces: 4
- Parking features: 2 Car Attached, Parking Spaces, Gravel
- Attached garage spaces: 2
- Has uncovered spaces: Yes
- Details: Parking Size: 26.0x24.0
Features
- Exterior features: Lawn Back, Lawn Front
Lot
- Size: 0.28 Acres
- Features: Rectangular Lot, Trees/Shrubs
Construction
Type & style
- Home type: SingleFamily
- Architectural style: Bungalow
- Property subtype: Single Family Residence
Materials
- Wood Frame, Vinyl Siding
- Roof: Asphalt
Condition
- Year built: 1975
Community & HOA
Location
- Region: Kisbey
Financial & listing details
- Price per square foot: C$119/sqft
- Annual tax amount: C$2,341
- Date on market: 9/29/2025
- Ownership: Freehold
Tyler Matthewson
(306) 577-1544
By pressing Contact Agent, you agree that the real estate professional identified above may call/text you about your search, which may involve use of automated means and pre-recorded/artificial voices. You don't need to consent as a condition of buying any property, goods, or services. Message/data rates may apply. You also agree to our Terms of Use. Zillow does not endorse any real estate professionals. We may share information about your recent and future site activity with your agent to help them understand what you're looking for in a home.
Price history
Price history
| Date | Event | Price |
|---|---|---|
| 12/1/2025 | Price change | C$129,900-10.4%C$119/sqft |
Source: Saskatchewan REALTORS® Association #SK019620 Report a problem | ||
| 11/3/2025 | Price change | C$145,000-9.3%C$133/sqft |
Source: Saskatchewan REALTORS® Association #SK019620 Report a problem | ||
| 9/29/2025 | Listed for sale | C$159,900C$146/sqft |
Source: Saskatchewan REALTORS® Association #SK019620 Report a problem | ||
Public tax history
Public tax history
Tax history is unavailable.Climate risks
Neighborhood: S0C
Nearby schools
GreatSchools rating
No schools nearby
We couldn't find any schools near this home.
- Loading
