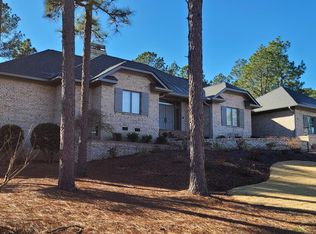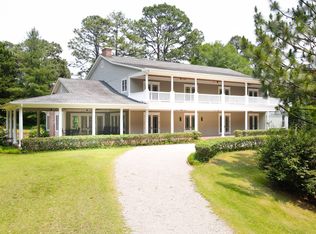The Best of Fairwoods on 7! Layout! Privacy! Fit & Finish! Value!This custom built 4025 sq' brick home by Precision Builders in 1995 sets a standard for quality beyond anything its price could suggest and on a professionally landscaped 1 acre+ lot that offers the utmost in privacy and beauty. The extensive 'river rock' beds set off the curb appeal of this home in a way that elevates the home's appeal from the minute you enter the large and gracious horseshoe driveway.Inside you will discover the most civilized and intelligent layout for a home in this price range. The gourmet kitchen features Sub Zero, Viking Professional, Bosch & Thermador appliances.The view from the covered back patio, overlooking the 14th fairway, is storybook! The original owner has more than kept the condition of this home up to par. New Anderson windows 2019. New roof (50 year) 2018. New Kohler whole house generator 2019. The main level features soaring ceilings, custom crown molding, a gourmet kitchen, oak hardwoods, and custom built in casings. With 3 Bedrooms and 2.5 baths on the main level and 1 Bedroom and 1 Bath on the lower level, this home provides spacious room sizes and great flow for easy living and or entertaining. The home also features a large lower level storage room that can double as a work, art studio or craft area. Each room in this home is its own living environment! The side entry garage is spacious with a separate golf cart garage area. PCC Charter membership available with the buyer paying the transfer fee. There is no better example of "pride of ownership" than 235 Inverrary Rd.
This property is off market, which means it's not currently listed for sale or rent on Zillow. This may be different from what's available on other websites or public sources.

