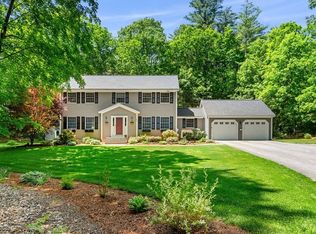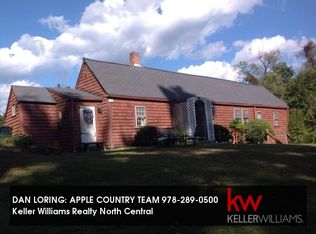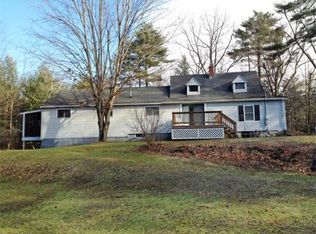Sold for $722,000
$722,000
235 Hill Rd, Groton, MA 01450
4beds
2,728sqft
Single Family Residence
Built in 1987
1.85 Acres Lot
$808,400 Zestimate®
$265/sqft
$4,951 Estimated rent
Home value
$808,400
$768,000 - $849,000
$4,951/mo
Zestimate® history
Loading...
Owner options
Explore your selling options
What's special
Welcome to 235 Hill Rd! This serene location will provide green views from every window. The landscaping will provide greenery and floral shrubs. Inside you will be greeted by the soaring 2 story entry and hardwood floors that flow throughout the home.The expansive family room has cathedral ceiling, stunning windows to let the light in, and both the family room and living room have fireplaces. The large EIK has a wall oven, built in microwave, double drawer dishwasher, a center island with cooktop and sight lines to the family room. Step out to your back deck & patio to enjoy your morning coffee with the sound of a babbling brook. The dining room and a 3/4 bath complete the first floor. Wood stairs carry you to the second floor with 4 large bedrooms, a primary suite with custom bath with marble finishes, a vaulted ceiling with skylight, and walk in closet. Walking trails to Fitch Bridge and beyond are a stone throw away. Come see what this home and beautiful Groton have to offer!
Zillow last checked: 8 hours ago
Listing updated: June 01, 2023 at 10:31am
Listed by:
Cheryl King 978-270-0553,
MRM Associates 978-448-3031
Bought with:
Tracy Johnson
Lyv Realty
Source: MLS PIN,MLS#: 73101321
Facts & features
Interior
Bedrooms & bathrooms
- Bedrooms: 4
- Bathrooms: 3
- Full bathrooms: 3
Primary bedroom
- Features: Skylight, Vaulted Ceiling(s), Walk-In Closet(s), Flooring - Hardwood
- Level: Second
- Area: 182
- Dimensions: 13 x 14
Bedroom 2
- Features: Closet, Flooring - Hardwood
- Level: Second
- Area: 132
- Dimensions: 11 x 12
Bedroom 3
- Features: Closet, Flooring - Hardwood
- Level: Second
- Area: 132
- Dimensions: 11 x 12
Bedroom 4
- Features: Closet, Flooring - Hardwood
- Level: Second
- Area: 121
- Dimensions: 11 x 11
Primary bathroom
- Features: Yes
Bathroom 1
- Features: Bathroom - 3/4, Flooring - Stone/Ceramic Tile, Dryer Hookup - Electric, Washer Hookup
- Level: First
- Area: 80
- Dimensions: 8 x 10
Bathroom 2
- Features: Bathroom - Tiled With Tub, Flooring - Marble
- Level: Second
- Area: 90
- Dimensions: 9 x 10
Bathroom 3
- Features: Bathroom - Full, Bathroom - Tiled With Shower Stall, Bathroom - With Tub, Cathedral Ceiling(s), Flooring - Marble, Countertops - Upgraded, Double Vanity
- Level: Second
- Area: 99
- Dimensions: 9 x 11
Dining room
- Features: Flooring - Hardwood
- Level: First
- Area: 168
- Dimensions: 12 x 14
Family room
- Features: Flooring - Hardwood
- Level: First
- Area: 432
- Dimensions: 18 x 24
Kitchen
- Features: Flooring - Laminate, Dining Area, Countertops - Stone/Granite/Solid, Kitchen Island
- Level: First
- Area: 216
- Dimensions: 18 x 12
Living room
- Features: Cathedral Ceiling(s), Ceiling Fan(s), Beamed Ceilings, Flooring - Hardwood, Deck - Exterior
- Level: First
- Area: 192
- Dimensions: 16 x 12
Heating
- Oil
Cooling
- Central Air
Appliances
- Included: Oven, Dishwasher, Microwave, Range, Refrigerator, Washer, Dryer
- Laundry: Bathroom - 3/4, Flooring - Stone/Ceramic Tile, First Floor
Features
- Basement: Full,Partially Finished,Garage Access
- Number of fireplaces: 2
Interior area
- Total structure area: 2,728
- Total interior livable area: 2,728 sqft
Property
Parking
- Total spaces: 10
- Parking features: Under, Garage Door Opener, Paved Drive, Off Street
- Attached garage spaces: 2
- Uncovered spaces: 8
Lot
- Size: 1.85 Acres
- Features: Wooded
Details
- Parcel number: 517211
- Zoning: RA
Construction
Type & style
- Home type: SingleFamily
- Architectural style: Colonial
- Property subtype: Single Family Residence
Materials
- Foundation: Concrete Perimeter
Condition
- Year built: 1987
Utilities & green energy
- Electric: 100 Amp Service, 200+ Amp Service
- Sewer: Private Sewer
- Water: Public
Community & neighborhood
Community
- Community features: Shopping, Pool, Tennis Court(s), Park, Walk/Jog Trails, Golf, Medical Facility, Laundromat, Bike Path, Conservation Area, Highway Access, House of Worship, Private School, Public School, T-Station
Location
- Region: Groton
Price history
| Date | Event | Price |
|---|---|---|
| 6/1/2023 | Sold | $722,000+3.1%$265/sqft |
Source: MLS PIN #73101321 Report a problem | ||
| 4/27/2023 | Contingent | $700,000$257/sqft |
Source: MLS PIN #73101321 Report a problem | ||
| 4/20/2023 | Listed for sale | $700,000+25.4%$257/sqft |
Source: MLS PIN #73101321 Report a problem | ||
| 11/20/2019 | Sold | $558,000-1.2%$205/sqft |
Source: Public Record Report a problem | ||
| 8/31/2019 | Pending sale | $565,000$207/sqft |
Source: William Raveis Real Estate #72507712 Report a problem | ||
Public tax history
| Year | Property taxes | Tax assessment |
|---|---|---|
| 2025 | $10,689 -1.3% | $700,900 -2.3% |
| 2024 | $10,826 +5.1% | $717,400 +9% |
| 2023 | $10,296 +7.6% | $658,300 +18.2% |
Find assessor info on the county website
Neighborhood: 01450
Nearby schools
GreatSchools rating
- 6/10Groton Dunstable Regional Middle SchoolGrades: 5-8Distance: 1.9 mi
- 10/10Groton-Dunstable Regional High SchoolGrades: 9-12Distance: 4.9 mi
- 6/10Florence Roche SchoolGrades: K-4Distance: 2 mi
Get a cash offer in 3 minutes
Find out how much your home could sell for in as little as 3 minutes with a no-obligation cash offer.
Estimated market value$808,400
Get a cash offer in 3 minutes
Find out how much your home could sell for in as little as 3 minutes with a no-obligation cash offer.
Estimated market value
$808,400


