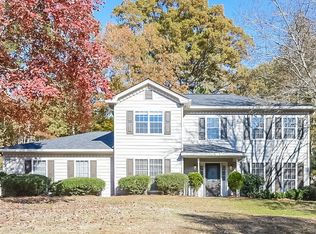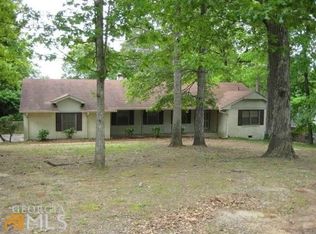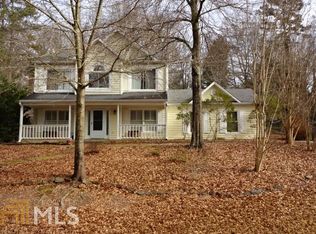Closed
$425,000
235 Hidden Ct, Winder, GA 30680
4beds
2,081sqft
Single Family Residence, Residential
Built in 2025
0.45 Acres Lot
$428,200 Zestimate®
$204/sqft
$2,366 Estimated rent
Home value
$428,200
$385,000 - $475,000
$2,366/mo
Zestimate® history
Loading...
Owner options
Explore your selling options
What's special
Welcome to your custom built home located in an established neighborhood. No HOA fees, public water and sewer. UPGRADES - 8' Doors, 10" Ceilings in family room, kitchen and dining rooms, Custom Wood Shelving in Closets, Tile Floors and Walls in Baths, Frameless Shower Door in Owner's Suite, Custom Trim Package, Custom Cedar Manel with Electric Fireplace, Granite Countertops in Guest Bath with White Cabinetry. Home features 4 beds/2 baths with a very open, light and bright plan. Kitchen features white shaker style cabinets, granite countertops, tile backsplash and an oversized island open to the family room and dining area. LVP flooring in main home areas with tile in the bathrooms and carpet in bedrooms. Home will be completed by middle of June.
Zillow last checked: 8 hours ago
Listing updated: September 20, 2025 at 11:09pm
Listing Provided by:
JUDY PATCH,
Dorsey Alston Realtors
Bought with:
Paula Pulgarin, 396327
HomeSmart
Source: FMLS GA,MLS#: 7543184
Facts & features
Interior
Bedrooms & bathrooms
- Bedrooms: 4
- Bathrooms: 2
- Full bathrooms: 2
- Main level bathrooms: 2
- Main level bedrooms: 4
Primary bedroom
- Features: Master on Main, Roommate Floor Plan, Split Bedroom Plan
- Level: Master on Main, Roommate Floor Plan, Split Bedroom Plan
Bedroom
- Features: Master on Main, Roommate Floor Plan, Split Bedroom Plan
Primary bathroom
- Features: Double Vanity, Separate Tub/Shower
Dining room
- Features: Open Concept
Kitchen
- Features: Breakfast Bar, Cabinets White, Kitchen Island, Pantry, Solid Surface Counters, Stone Counters, View to Family Room
Heating
- Central, Natural Gas
Cooling
- Ceiling Fan(s), Central Air
Appliances
- Included: Dishwasher, Gas Range, Gas Water Heater, Microwave
- Laundry: Laundry Room, Main Level
Features
- High Ceilings 10 ft Main
- Flooring: Carpet, Ceramic Tile, Luxury Vinyl
- Windows: Double Pane Windows
- Basement: None
- Attic: Pull Down Stairs
- Has fireplace: Yes
- Fireplace features: Electric, Family Room
- Common walls with other units/homes: No Common Walls
Interior area
- Total structure area: 2,081
- Total interior livable area: 2,081 sqft
- Finished area above ground: 2,584
Property
Parking
- Total spaces: 2
- Parking features: Attached, Garage, Garage Faces Side, Kitchen Level
- Attached garage spaces: 2
Accessibility
- Accessibility features: None
Features
- Levels: One
- Stories: 1
- Patio & porch: Patio
- Exterior features: Rain Gutters
- Pool features: None
- Spa features: None
- Fencing: None
- Has view: Yes
- View description: Other
- Waterfront features: None
- Body of water: None
Lot
- Size: 0.45 Acres
- Dimensions: 98x206x93x208
- Features: Back Yard, Front Yard, Landscaped
Details
- Additional structures: None
- Parcel number: WN18A 012
- Other equipment: None
- Horse amenities: None
Construction
Type & style
- Home type: SingleFamily
- Architectural style: Ranch
- Property subtype: Single Family Residence, Residential
Materials
- Fiber Cement
- Foundation: Slab
- Roof: Asbestos Shingle
Condition
- New Construction
- New construction: Yes
- Year built: 2025
Utilities & green energy
- Electric: 220 Volts
- Sewer: Public Sewer
- Water: Public
- Utilities for property: Cable Available, Electricity Available, Natural Gas Available, Sewer Available, Underground Utilities, Water Available
Green energy
- Energy efficient items: None
- Energy generation: None
Community & neighborhood
Security
- Security features: Smoke Detector(s)
Community
- Community features: None
Location
- Region: Winder
- Subdivision: Hidden Cove
Other
Other facts
- Road surface type: Asphalt
Price history
| Date | Event | Price |
|---|---|---|
| 9/5/2025 | Sold | $425,000+1.2%$204/sqft |
Source: | ||
| 7/18/2025 | Pending sale | $420,000$202/sqft |
Source: | ||
| 7/10/2025 | Listed for sale | $420,000$202/sqft |
Source: | ||
| 7/9/2025 | Pending sale | $420,000$202/sqft |
Source: | ||
| 6/20/2025 | Price change | $420,000-2.3%$202/sqft |
Source: | ||
Public tax history
| Year | Property taxes | Tax assessment |
|---|---|---|
| 2024 | $609 -9.6% | $22,400 |
| 2023 | $674 -20.7% | $22,400 |
| 2022 | $850 +51.7% | $22,400 +86.7% |
Find assessor info on the county website
Neighborhood: 30680
Nearby schools
GreatSchools rating
- 4/10County Line Elementary SchoolGrades: PK-5Distance: 1.4 mi
- 6/10Russell Middle SchoolGrades: 6-8Distance: 1.3 mi
- 3/10Winder-Barrow High SchoolGrades: 9-12Distance: 1.2 mi
Schools provided by the listing agent
- Elementary: County Line
- Middle: Russell
- High: Winder-Barrow
Source: FMLS GA. This data may not be complete. We recommend contacting the local school district to confirm school assignments for this home.
Get a cash offer in 3 minutes
Find out how much your home could sell for in as little as 3 minutes with a no-obligation cash offer.
Estimated market value$428,200
Get a cash offer in 3 minutes
Find out how much your home could sell for in as little as 3 minutes with a no-obligation cash offer.
Estimated market value
$428,200


