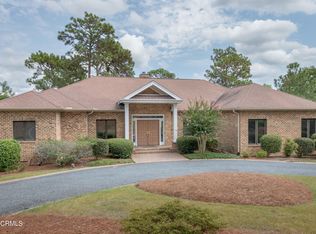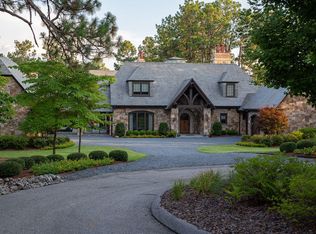Desirable FAIRWOODS on 7! Location, location location. Perfectly positioned on the 1st Green of the 1st hole of the premier Pinehurst No 7 Golf Course. Focal point of home is the family room open to handsome kitchen and fabulous open porch overlooking the 1st Green of No 7. Large LOT could accommodate pool or addition. Tucked at the end of Hearthstone Rd for privacy and ''quiet enjoyment''. Easy drive to Pinehurst CC Members Club by golf cart without leaving private roads. Located adjacent to the Historic Village of Pinehurst - ride your golf cart to Village parades and activities, the shops and pubs. Owners updated home with hardwood flooring, new kitchen. The main areas have large rooms with high ceilings. Second cozy porch off guest rm for morning coffee. Pinehurst CC Membership.
This property is off market, which means it's not currently listed for sale or rent on Zillow. This may be different from what's available on other websites or public sources.

