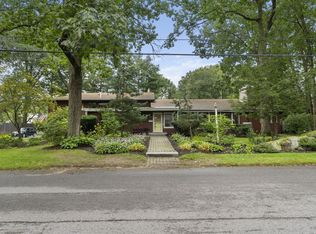This home features stainless steel appliances, Harvey insulated windows, 1st floor master w/bath, brazilian cherry flooring, heated garage, radiant heat in kitchen & master bath, and private yard! Don't miss out on this incredible property!
This property is off market, which means it's not currently listed for sale or rent on Zillow. This may be different from what's available on other websites or public sources.

