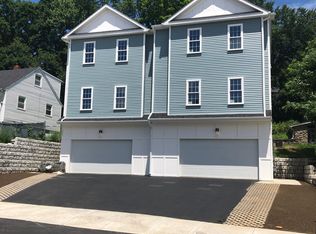Location, location !!!Close to UMASS hospital, Lake Quinsigamond, Shopping, Public Transportation, Restaurants & so much more. Spacious house with 3091 sq ft , charming and beautiful 4 bedrooms and 2 full baths , 3 level with walk out basement. Beautiful hardwood throughout the whole house, large living room with drop beam ceiling architecture, bow window, and fireplace. Dining room with nice view - could be wonderful for entertainment. Family room looks over yard with sliding door access to backyard for relaxing and enjoyment. Updated kitchen with new tile and new granite counter tops. Updated bathrooms with new tile. Huge master bedroom with double closet and hardwood flooring. Third level with one bedroom and place room with skylight you can have another bedroom add in to make 5 bedrooms. De-lead full certification in hand.
This property is off market, which means it's not currently listed for sale or rent on Zillow. This may be different from what's available on other websites or public sources.
