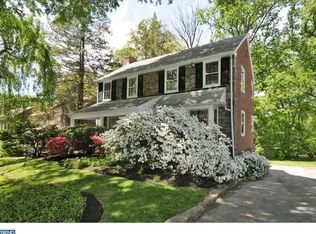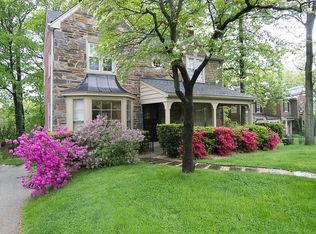OFFER DEADLINE IS SUNDAY OCT. 2ND BY 7PM, WITH AND ACCEPTANCE DATE OF MONDAY OCT. 3RD. Welcome to this perfect opportunity to enhance this charming 4 bdrm, 2 bath stone and brick Merion Station center hall colonial on a peaceful tree lined street in the coveted Merion Park neighborhood. The house greets you with lovely landscaping and a flagstone walkway to a covered front porch. The Center hall opens to a large sunny formal Dining Room with attractive bay window, parquet floors, and built in storage. Eat-in Kitchen. Great spacious Family Room, wet bar, tiled powder room and large windows overlooking great back yard. Spacious formal Living Room with Gas Fireplace, mirrored built-in storage closet and cabinetry. The second floor boasts a primary bedroom with built-ins, multiple closets, and en suite tiled bathroom with a shower. Three additional spacious bedrooms, tiled hall bathroom with a tub. Second floor has hardwood floors under the carpeted areas. Lower level offers a recreation room, storage, and a laundry/utility room with a cedar closet. There is an exit to the two car attached garage, and wonderful back yard. This home is down the street from the 18 acre General Wayne Park with playgrounds, tennis, pickle ball courts, playing fields and more. Located in the award winning Lower Merion School district, it's a short walk to the elementary and middle schools, as well as restaurants, shops, the Narberth Borough and trains. Newly installed Gas Furnace in 2022. Don't miss this opportunity to customize this very attractive home, and make it your own. 2022-10-04
This property is off market, which means it's not currently listed for sale or rent on Zillow. This may be different from what's available on other websites or public sources.


