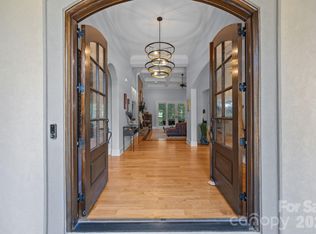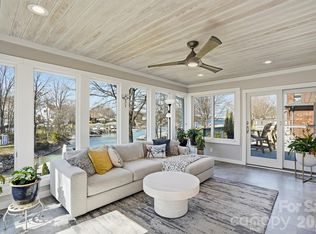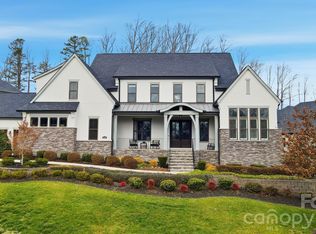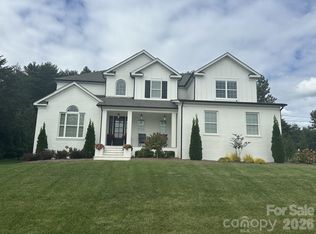One mile to downtown Davidson! Nestled on a spacious one-acre lot, this stunning home offers a private and wooded backyard backing up to Davidson College cross country trails. This location allows for a peaceful, countryside ambiance while still close to town. Inside, custom features such as wainscoting, coffered and tray ceilings, beautiful hardwood floors, intricate custom tile work, and top-of-the-line appliances elevate the home's charm. Large screened porch overlooks lush trees and in-ground saltwater pool/spa. Newly renovated walk-out basement and a new roof in 2024.
Active
$1,813,000
235 Grey Rd, Davidson, NC 28036
3beds
4,629sqft
Est.:
Single Family Residence
Built in 2006
1 Acres Lot
$-- Zestimate®
$392/sqft
$-- HOA
What's special
Intricate custom tile workPrivate and wooded backyardCustom featuresCoffered and tray ceilingsBeautiful hardwood floorsTop-of-the-line appliancesLush trees
- 503 days |
- 2,116 |
- 69 |
Zillow last checked: 8 hours ago
Listing updated: November 18, 2025 at 12:29pm
Listing Provided by:
Laurie Gillmore lgillmore2004@gmail.com,
Keller Williams Lake Norman
Source: Canopy MLS as distributed by MLS GRID,MLS#: 4189810
Tour with a local agent
Facts & features
Interior
Bedrooms & bathrooms
- Bedrooms: 3
- Bathrooms: 5
- Full bathrooms: 4
- 1/2 bathrooms: 1
Primary bedroom
- Features: Ceiling Fan(s), Tray Ceiling(s), Walk-In Closet(s)
- Level: Upper
Flex space
- Level: Basement
Kitchen
- Features: Kitchen Island, Open Floorplan
- Level: Main
Living room
- Features: Coffered Ceiling(s)
- Level: Main
Heating
- Forced Air, Natural Gas
Cooling
- Central Air, Electric
Appliances
- Included: Bar Fridge, Convection Oven, Dishwasher, Disposal, Double Oven, Dryer, Exhaust Hood, Gas Cooktop, Gas Water Heater, Microwave, Refrigerator, Self Cleaning Oven, Wine Refrigerator
- Laundry: Electric Dryer Hookup, Mud Room, Laundry Chute, Main Level, Sink
Features
- Flooring: Carpet, Vinyl, Wood
- Doors: French Doors, Screen Door(s), Sliding Doors
- Windows: Insulated Windows
- Basement: Exterior Entry,Finished,Interior Entry,Sump Pump,Walk-Out Access
- Attic: Pull Down Stairs
- Fireplace features: Den, Family Room, Gas, Gas Log, Gas Starter, Gas Vented, Great Room, Outside, Porch
Interior area
- Total structure area: 3,283
- Total interior livable area: 4,629 sqft
- Finished area above ground: 3,283
- Finished area below ground: 1,346
Property
Parking
- Total spaces: 4
- Parking features: Driveway, Attached Garage, Garage Door Opener, Garage Faces Side, Keypad Entry, Shared Driveway, Garage on Main Level
- Attached garage spaces: 2
- Uncovered spaces: 2
Features
- Levels: Two
- Stories: 2
- Patio & porch: Covered, Deck, Screened, Side Porch
- Exterior features: Gas Grill
- Pool features: In Ground, Pool/Spa Combo, Salt Water
- Has spa: Yes
- Spa features: Heated
- Fencing: Back Yard
- Waterfront features: None
Lot
- Size: 1 Acres
Living quarters
- Secondary features: None
Details
- Additional parcels included: 00315627
- Parcel number: 00315623
- Zoning: VI
- Special conditions: Standard
- Other equipment: Surround Sound
Construction
Type & style
- Home type: SingleFamily
- Architectural style: Traditional
- Property subtype: Single Family Residence
Materials
- Hardboard Siding, Stone, Wood
- Roof: Metal
Condition
- New construction: No
- Year built: 2006
Utilities & green energy
- Water: City
- Utilities for property: Electricity Connected, Satellite Internet Available
Community & HOA
Community
- Security: Carbon Monoxide Detector(s), Smoke Detector(s)
- Subdivision: Davidson
Location
- Region: Davidson
Financial & listing details
- Price per square foot: $392/sqft
- Tax assessed value: $1,194,140
- Date on market: 10/11/2024
- Cumulative days on market: 504 days
- Listing terms: Cash,Conventional
- Exclusions: Mirror in Dining Room, Mirror in Front office, Shelves in basement storage areas
- Electric utility on property: Yes
- Road surface type: Concrete, Paved
Estimated market value
Not available
Estimated sales range
Not available
$5,622/mo
Price history
Price history
| Date | Event | Price |
|---|---|---|
| 11/18/2025 | Price change | $1,813,000-2%$392/sqft |
Source: | ||
| 10/2/2025 | Price change | $1,850,000-2.1%$400/sqft |
Source: | ||
| 7/24/2025 | Price change | $1,890,000-3.1%$408/sqft |
Source: | ||
| 5/30/2025 | Price change | $1,950,000-2.3%$421/sqft |
Source: | ||
| 4/13/2025 | Price change | $1,995,000-2.7%$431/sqft |
Source: | ||
| 10/11/2024 | Listed for sale | $2,050,000+187.7%$443/sqft |
Source: | ||
| 10/2/2014 | Sold | $712,500$154/sqft |
Source: | ||
Public tax history
Public tax history
| Year | Property taxes | Tax assessment |
|---|---|---|
| 2025 | -- | $1,190,740 |
| 2024 | -- | $1,190,740 |
| 2023 | -- | $1,190,740 +22.5% |
| 2022 | -- | $971,800 |
| 2021 | -- | $971,800 |
| 2020 | -- | $971,800 |
| 2019 | $9,048 -0.3% | $971,800 +42.7% |
| 2018 | $9,079 +11.2% | $681,100 |
| 2017 | $8,161 | $681,100 |
| 2016 | $8,161 | $681,100 -0.7% |
| 2015 | $8,161 -0.6% | $685,800 |
| 2014 | $8,210 | -- |
| 2013 | -- | $685,800 |
| 2012 | -- | $685,800 |
| 2011 | -- | $685,800 +68.1% |
| 2010 | -- | $408,000 |
| 2009 | -- | $408,000 |
| 2008 | -- | -- |
| 2007 | -- | -- |
| 2006 | -- | $59,300 |
Find assessor info on the county website
BuyAbility℠ payment
Est. payment
$9,587/mo
Principal & interest
$8560
Property taxes
$1027
Climate risks
Neighborhood: 28036
Nearby schools
GreatSchools rating
- 9/10Davidson K-8 SchoolGrades: K-8Distance: 0.9 mi
- 6/10William Amos Hough HighGrades: 9-12Distance: 2.1 mi
Schools provided by the listing agent
- Elementary: Davidson
- Middle: Bailey
- High: William Amos Hough
Source: Canopy MLS as distributed by MLS GRID. This data may not be complete. We recommend contacting the local school district to confirm school assignments for this home.




