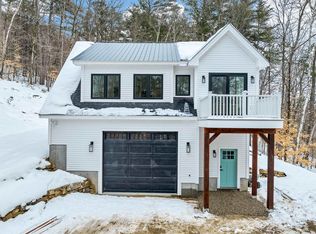Closed
Listed by:
The Zoeller Group,
KW Coastal and Lakes & Mountains Realty/Rochester 603-610-8560
Bought with: Duston Leddy Real Estate
$435,000
235 Granite Road, Ossipee, NH 03864
3beds
2,521sqft
Single Family Residence
Built in 1780
5.59 Acres Lot
$457,100 Zestimate®
$173/sqft
$2,358 Estimated rent
Home value
$457,100
$384,000 - $544,000
$2,358/mo
Zestimate® history
Loading...
Owner options
Explore your selling options
What's special
Nestled on 5.5 picturesque acres in Ossipee, this beautifully preserved late 1700s home blends timeless craftsmanship with modern living. Steeped in history, its classic New England character has been carefully maintained, offering a serene escape with thoughtful updates for today’s lifestyle. Inside, refinished wide pine floors stretch throughout, adding charm to the home. The spacious kitchen, with abundant cabinetry and counter space, serves as the heart of the home—perfect for preparing meals while enjoying the scenic views just outside the window. From here, step onto the large deck, an ideal spot for morning coffee, afternoon relaxation, or lively gatherings. The formal dining room with a pellet stove is perfect for cozy dinners, and the formal living room offers a peaceful retreat. A ¾ bath and laundry area complete the first floor. Upstairs, two bedrooms offer stunning mountain views, and a third bedroom or office provides flexibility. A versatile family room provides additional living space, perfect for movie nights, reading by the window, or simply unwinding. The large attic provides ample storage, and the detached two-car garage adds space for equipment or a workshop. Whether you’re looking for a full-time residence or a weekend retreat, this historic home is a rare opportunity to experience the beauty, history, and tranquility of New England living.
Zillow last checked: 8 hours ago
Listing updated: May 23, 2025 at 06:35am
Listed by:
The Zoeller Group,
KW Coastal and Lakes & Mountains Realty/Rochester 603-610-8560
Bought with:
Maggie Fahey
Duston Leddy Real Estate
Source: PrimeMLS,MLS#: 5031840
Facts & features
Interior
Bedrooms & bathrooms
- Bedrooms: 3
- Bathrooms: 2
- Full bathrooms: 1
- 3/4 bathrooms: 1
Heating
- Oil, Hot Water
Cooling
- None
Appliances
- Included: Dishwasher, Electric Range, Refrigerator
- Laundry: Laundry Hook-ups
Features
- Ceiling Fan(s), Dining Area, Natural Woodwork
- Flooring: Softwood
- Basement: Full,Walk-Up Access
- Has fireplace: Yes
- Fireplace features: Wood Burning
Interior area
- Total structure area: 3,521
- Total interior livable area: 2,521 sqft
- Finished area above ground: 2,521
- Finished area below ground: 0
Property
Parking
- Total spaces: 2
- Parking features: Paved, Detached
- Garage spaces: 2
Features
- Levels: Two
- Stories: 2
- Exterior features: Deck
- Frontage length: Road frontage: 338
Lot
- Size: 5.59 Acres
- Features: Level
Details
- Parcel number: OSSIM00261L025000S000000
- Zoning description: 1F RES
Construction
Type & style
- Home type: SingleFamily
- Architectural style: Colonial
- Property subtype: Single Family Residence
Materials
- Wood Frame
- Foundation: Granite, Stone
- Roof: Asphalt Shingle
Condition
- New construction: No
- Year built: 1780
Utilities & green energy
- Electric: Circuit Breakers
- Sewer: Private Sewer
- Utilities for property: Cable Available
Community & neighborhood
Location
- Region: Ossipee
Price history
| Date | Event | Price |
|---|---|---|
| 5/22/2025 | Sold | $435,000-3.3%$173/sqft |
Source: | ||
| 4/24/2025 | Contingent | $450,000$179/sqft |
Source: | ||
| 4/17/2025 | Price change | $450,000-5.3%$179/sqft |
Source: | ||
| 3/25/2025 | Price change | $475,000-5%$188/sqft |
Source: | ||
| 3/12/2025 | Listed for sale | $499,900+47.5%$198/sqft |
Source: | ||
Public tax history
| Year | Property taxes | Tax assessment |
|---|---|---|
| 2024 | $5,471 +21.3% | $471,600 +8.4% |
| 2023 | $4,512 +14.7% | $435,100 +103.3% |
| 2022 | $3,933 +10% | $214,000 +2% |
Find assessor info on the county website
Neighborhood: 03864
Nearby schools
GreatSchools rating
- 5/10Ossipee Central SchoolGrades: PK-6Distance: 7.3 mi
- 6/10Kingswood Regional Middle SchoolGrades: 7-8Distance: 10.4 mi
- 7/10Kingswood Regional High SchoolGrades: 9-12Distance: 10.4 mi
Schools provided by the listing agent
- Elementary: Ossipee Central Elementary Sch
- Middle: Kingswood Regional Middle
- High: Kingswood Regional High School
Source: PrimeMLS. This data may not be complete. We recommend contacting the local school district to confirm school assignments for this home.

Get pre-qualified for a loan
At Zillow Home Loans, we can pre-qualify you in as little as 5 minutes with no impact to your credit score.An equal housing lender. NMLS #10287.
Sell for more on Zillow
Get a free Zillow Showcase℠ listing and you could sell for .
$457,100
2% more+ $9,142
With Zillow Showcase(estimated)
$466,242