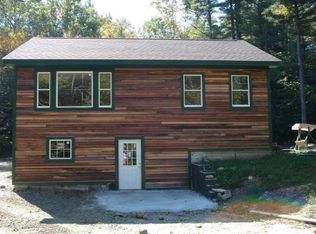Closed
Listed by:
Pat Paquette,
BHG Masiello Keene 603-352-5433
Bought with: The Neighborhood Realty Group
$501,500
235 Glebe Road, Westmoreland, NH 03467
3beds
2,049sqft
Single Family Residence
Built in 1982
10 Acres Lot
$549,600 Zestimate®
$245/sqft
$2,702 Estimated rent
Home value
$549,600
$511,000 - $588,000
$2,702/mo
Zestimate® history
Loading...
Owner options
Explore your selling options
What's special
This immaculate 3 bedroom 2 bathroom home offers 2049 sq. ft of living space nestled on 10+/- acres of land with private setting! As you step inside you will be greeted by an open living dining area and the warmth of hardwood flooring with a combination of blue stone, slate and tile. The heart of the home features not one but two fireplaces as well as a soap stone gas stove offering both aesthetic charm with a cozy ambiance on those chilly evenings. The upstairs bathroom is accessed from the primary bedroom as well as the hall way and offers a beautifully tiled shower and Radiant tiled floor. For those with a passion for cars, hobbies or storage needs a 24x 30 detached garage and an abundance of attic storage above. The exterior of the home has vinyl shake siding and metal shingled roof on the main house and standing seem on the garage, designed for low maintenance ensuring you have more time to savor the natural beauty of the beautiful landscape and perennial gardens! This beautiful home was recently wired for generator and is move in ready offering a blend of updated amenities, classic charm and a picturesque setting! Don't miss the opportunity to view this wonderful property! Showing start Sunday Sept 10th
Zillow last checked: 8 hours ago
Listing updated: November 28, 2023 at 11:31am
Listed by:
Pat Paquette,
BHG Masiello Keene 603-352-5433
Bought with:
The Neighborhood Realty Group
Source: PrimeMLS,MLS#: 4968995
Facts & features
Interior
Bedrooms & bathrooms
- Bedrooms: 3
- Bathrooms: 2
- Full bathrooms: 1
- 3/4 bathrooms: 1
Heating
- Propane, Zoned, Other, Radiant, Radiant Ceiling
Cooling
- None
Appliances
- Included: Dryer, Microwave, Refrigerator, Washer, Electric Stove, Electric Water Heater, Warming Drawer
- Laundry: In Basement
Features
- Central Vacuum, Living/Dining, Primary BR w/ BA
- Flooring: Slate/Stone, Tile, Wood
- Windows: Screens, Low Emissivity Windows
- Basement: Interior Stairs,Interior Access,Walk-Up Access
- Number of fireplaces: 2
- Fireplace features: 2 Fireplaces
Interior area
- Total structure area: 2,825
- Total interior livable area: 2,049 sqft
- Finished area above ground: 2,049
- Finished area below ground: 0
Property
Parking
- Total spaces: 2
- Parking features: Crushed Stone, Auto Open, Storage Above, Driveway, Garage, Parking Spaces 11 - 20, Detached
- Garage spaces: 2
- Has uncovered spaces: Yes
Accessibility
- Accessibility features: 1st Floor Bedroom, Bathroom w/Tub
Features
- Levels: Two
- Stories: 2
- Patio & porch: Patio, Porch
- Waterfront features: Stream
- Frontage length: Road frontage: 550
Lot
- Size: 10 Acres
- Features: Landscaped, Wooded
Details
- Parcel number: WMLDM000R7B000012L000000
- Zoning description: Residential
- Other equipment: Portable Generator
Construction
Type & style
- Home type: SingleFamily
- Architectural style: Saltbox
- Property subtype: Single Family Residence
Materials
- Wood Frame, Vinyl Siding
- Foundation: Concrete
- Roof: Metal,Shingle
Condition
- New construction: No
- Year built: 1982
Utilities & green energy
- Electric: 200+ Amp Service
- Sewer: 1000 Gallon, Leach Field
- Utilities for property: Other
Community & neighborhood
Security
- Security features: HW/Batt Smoke Detector
Location
- Region: Westmoreland
Other
Other facts
- Road surface type: Paved
Price history
| Date | Event | Price |
|---|---|---|
| 11/28/2023 | Sold | $501,500+5.6%$245/sqft |
Source: | ||
| 9/7/2023 | Listed for sale | $475,000$232/sqft |
Source: | ||
Public tax history
| Year | Property taxes | Tax assessment |
|---|---|---|
| 2024 | $6,761 +8.3% | $293,200 |
| 2023 | $6,242 +3.6% | $293,200 |
| 2022 | $6,025 +0.7% | $293,200 |
Find assessor info on the county website
Neighborhood: 03467
Nearby schools
GreatSchools rating
- 6/10Westmoreland SchoolGrades: K-8Distance: 0.8 mi
Schools provided by the listing agent
- Elementary: Westmoreland School
- Middle: Westmoreland School
- High: Keene High School
- District: Keene Sch Dst SAU #29
Source: PrimeMLS. This data may not be complete. We recommend contacting the local school district to confirm school assignments for this home.

Get pre-qualified for a loan
At Zillow Home Loans, we can pre-qualify you in as little as 5 minutes with no impact to your credit score.An equal housing lender. NMLS #10287.
