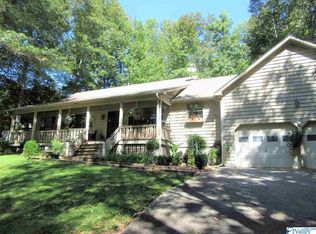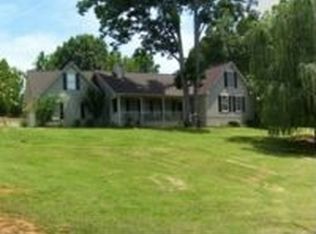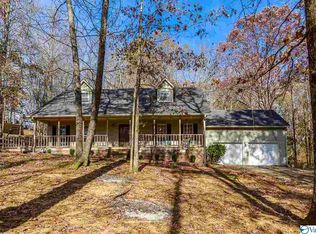Sold for $232,000 on 09/30/24
$232,000
235 Ghost Hill Rd, Trinity, AL 35673
3beds
1,472sqft
Single Family Residence
Built in 1994
0.9 Acres Lot
$208,400 Zestimate®
$158/sqft
$1,486 Estimated rent
Home value
$208,400
$177,000 - $235,000
$1,486/mo
Zestimate® history
Loading...
Owner options
Explore your selling options
What's special
This beautiful family home is a 3 bed, 2 bath and move in ready! The interior pairs a traditional ranch style layout with bright and airy updates and a very spacious living room. The kitchen, with tile backsplash and stainless steel appliances (which will all stay), opens to the dining room for easy entertaining! Outside features a full length, southern front porch with room for everyone and a back deck perfect for grilling out and relaxing. The once heavily treed lot has been thinned out, but there is still plenty of shade! An additional parking area has been added at the foot of the driveway too. This one is in a great location, very conducive to commuting to Decatur & Huntsville!
Zillow last checked: 8 hours ago
Listing updated: October 03, 2024 at 08:53am
Listed by:
Jessica Crosslin 256-303-6813,
Homeland Realty
Bought with:
Taylor Gregory, 112814
Newton Realty
Source: ValleyMLS,MLS#: 21869636
Facts & features
Interior
Bedrooms & bathrooms
- Bedrooms: 3
- Bathrooms: 2
- Full bathrooms: 2
Primary bedroom
- Features: Crown Molding, LVP
- Level: First
- Area: 195
- Dimensions: 15 x 13
Bedroom 2
- Features: Crown Molding, LVP
- Level: First
- Area: 110
- Dimensions: 11 x 10
Bedroom 3
- Features: Crown Molding, LVP
- Level: First
- Area: 110
- Dimensions: 11 x 10
Dining room
- Features: Crown Molding, LVP Flooring
- Level: First
- Area: 121
- Dimensions: 11 x 11
Kitchen
- Features: Crown Molding, Tile
- Level: First
- Area: 121
- Dimensions: 11 x 11
Living room
- Features: Crown Molding, LVP
- Level: First
- Area: 270
- Dimensions: 18 x 15
Laundry room
- Features: Tile
- Level: First
- Area: 70
- Dimensions: 10 x 7
Heating
- Central 1
Cooling
- Central 1
Features
- Basement: Crawl Space
- Number of fireplaces: 1
- Fireplace features: Electric, One
Interior area
- Total interior livable area: 1,472 sqft
Property
Parking
- Parking features: Driveway-Concrete, Garage-Attached, Garage Faces Front, Garage-Two Car, Parking Pad
Features
- Levels: One
- Stories: 1
Lot
- Size: 0.90 Acres
Details
- Parcel number: 0209290000012.011
Construction
Type & style
- Home type: SingleFamily
- Architectural style: Ranch
- Property subtype: Single Family Residence
Condition
- New construction: No
- Year built: 1994
Utilities & green energy
- Sewer: Septic Tank
Community & neighborhood
Location
- Region: Trinity
- Subdivision: Metes And Bounds
Price history
| Date | Event | Price |
|---|---|---|
| 9/30/2024 | Sold | $232,000-1.3%$158/sqft |
Source: | ||
| 8/29/2024 | Listed for sale | $235,000+59.9%$160/sqft |
Source: | ||
| 1/7/2021 | Sold | $147,000+96%$100/sqft |
Source: | ||
| 10/28/2016 | Sold | $75,000$51/sqft |
Source: | ||
Public tax history
Tax history is unavailable.
Neighborhood: 35673
Nearby schools
GreatSchools rating
- 8/10West Morgan Middle SchoolGrades: 5-8Distance: 0.7 mi
- 3/10West Morgan High SchoolGrades: 9-12Distance: 0.7 mi
- 9/10West Morgan Elementary SchoolGrades: PK-4Distance: 1.7 mi
Schools provided by the listing agent
- Elementary: West Morgan
- Middle: West Morgan
- High: West Morgan
Source: ValleyMLS. This data may not be complete. We recommend contacting the local school district to confirm school assignments for this home.

Get pre-qualified for a loan
At Zillow Home Loans, we can pre-qualify you in as little as 5 minutes with no impact to your credit score.An equal housing lender. NMLS #10287.


