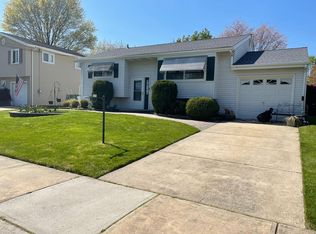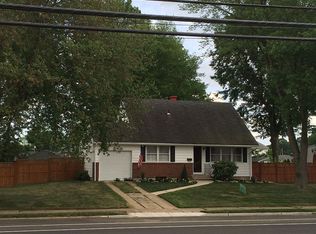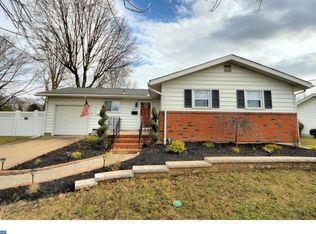Sold for $450,000
$450,000
235 George Dye Rd, Hamilton, NJ 08690
3beds
1,353sqft
Single Family Residence
Built in 1963
6,499 Square Feet Lot
$467,000 Zestimate®
$333/sqft
$3,150 Estimated rent
Home value
$467,000
Estimated sales range
Not available
$3,150/mo
Zestimate® history
Loading...
Owner options
Explore your selling options
What's special
Welcome to this beautifully maintained 3-bedroom, 1.5-bath home in the heart of Hamilton Square! The open floor plan features a bright living room, dining area, and a kitchen complete with granite countertops, stainless steel appliances, a pull-out pantry, built-in microwave, lazy susan cabinet, and recessed lighting. Gleaming hardwood floors run through the living room, dining room, and lower-level family room, creating a warm and inviting space. This home offers a finished basement and has ample storage space and a separate laundry room. Step outside to your private backyard retreat—featuring a spacious deck, brick paver patio, privacy fencing, and plenty of room to relax or entertain. A 1-car attached garage with inside access completes this amazing home. Home is being sold as-is.
Zillow last checked: 8 hours ago
Listing updated: July 11, 2025 at 02:44am
Listed by:
Sabrina Chell 609-915-7920,
RE/MAX Tri County
Bought with:
Joan Martinez, 8336262
Smires & Associates
Source: Bright MLS,MLS#: NJME2059832
Facts & features
Interior
Bedrooms & bathrooms
- Bedrooms: 3
- Bathrooms: 2
- Full bathrooms: 1
- 1/2 bathrooms: 1
Basement
- Area: 0
Heating
- Forced Air, Natural Gas
Cooling
- Central Air, Electric
Appliances
- Included: Dishwasher, Dryer, Refrigerator, Cooktop, Washer, Gas Water Heater
Features
- Basement: Partially Finished
- Has fireplace: No
Interior area
- Total structure area: 1,353
- Total interior livable area: 1,353 sqft
- Finished area above ground: 1,353
- Finished area below ground: 0
Property
Parking
- Total spaces: 1
- Parking features: Garage Faces Front, Concrete, Driveway, Attached
- Attached garage spaces: 1
- Has uncovered spaces: Yes
Accessibility
- Accessibility features: None
Features
- Levels: Multi/Split,Two
- Stories: 2
- Pool features: None
- Fencing: Full
Lot
- Size: 6,499 sqft
- Dimensions: 65.00 x 100.00
Details
- Additional structures: Above Grade, Below Grade
- Parcel number: 030197200007
- Zoning: RES
- Special conditions: Standard
Construction
Type & style
- Home type: SingleFamily
- Property subtype: Single Family Residence
Materials
- Vinyl Siding
- Foundation: Other
Condition
- New construction: No
- Year built: 1963
Utilities & green energy
- Sewer: Public Sewer
- Water: Public
Community & neighborhood
Location
- Region: Hamilton
- Subdivision: Hamilton Area
- Municipality: HAMILTON TWP
Other
Other facts
- Listing agreement: Exclusive Right To Sell
- Ownership: Fee Simple
Price history
| Date | Event | Price |
|---|---|---|
| 7/10/2025 | Sold | $450,000+3.4%$333/sqft |
Source: | ||
| 5/28/2025 | Contingent | $435,000$322/sqft |
Source: | ||
| 5/24/2025 | Listed for sale | $435,000+61.1%$322/sqft |
Source: | ||
| 9/5/2017 | Sold | $270,000-1.8%$200/sqft |
Source: Public Record Report a problem | ||
| 6/28/2017 | Pending sale | $275,000$203/sqft |
Source: RE/MAX Tri County #7004742 Report a problem | ||
Public tax history
| Year | Property taxes | Tax assessment |
|---|---|---|
| 2025 | $8,225 | $233,400 |
| 2024 | $8,225 +8% | $233,400 |
| 2023 | $7,616 | $233,400 |
Find assessor info on the county website
Neighborhood: Mercerville
Nearby schools
GreatSchools rating
- 6/10Alexander Elementary SchoolGrades: K-5Distance: 0.4 mi
- 3/10Emily C Reynolds Middle SchoolGrades: 6-8Distance: 0.8 mi
- 4/10Hamilton East-Steinert High SchoolGrades: 9-12Distance: 0.8 mi
Schools provided by the listing agent
- Elementary: Alexander
- Middle: Reynolds
- High: Steinert
- District: Hamilton Township
Source: Bright MLS. This data may not be complete. We recommend contacting the local school district to confirm school assignments for this home.
Get a cash offer in 3 minutes
Find out how much your home could sell for in as little as 3 minutes with a no-obligation cash offer.
Estimated market value$467,000
Get a cash offer in 3 minutes
Find out how much your home could sell for in as little as 3 minutes with a no-obligation cash offer.
Estimated market value
$467,000


