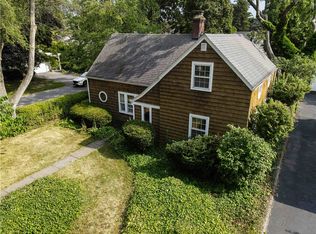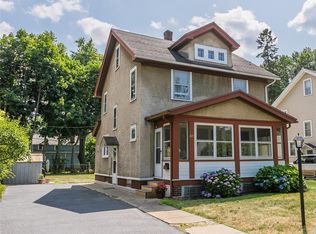Closed
$250,000
235 Garford Rd, Rochester, NY 14622
4beds
1,717sqft
Single Family Residence
Built in 1950
6,534 Square Feet Lot
$271,200 Zestimate®
$146/sqft
$2,433 Estimated rent
Home value
$271,200
$247,000 - $296,000
$2,433/mo
Zestimate® history
Loading...
Owner options
Explore your selling options
What's special
Prepare to be impressed! Everything has been done in this spacious four bedroom, two bath home. This Cape Cod is conveniently located in Irondequoit, minutes from shopping, expressways, the beach and more! Upon entering you are welcomed by the large living room, full of natural light, featuring a gas fireplace. Off of the living room you will find the HUGE eat in kitchen offering all BRAND NEW cabinets, butcher block countertops and appliances! Downstairs you will also find two large bedrooms and a gorgeous, BRAND NEW full bath featuring a tastefully tiled shower, new modern vanity and marble floors. Entire first floor has new luxury vinyl flooring! Upstairs you will find two additional bedrooms and another FULL bathroom. Outside, enjoy the wrap around neck overlooking the large backyard! Two car detached garage! Owner has put on a new tear off roof, new vinyl windows throughout, new AC & a new hot water tank. Absolutely nothing to do but move in! Offers due Sunday 7/14/24 at 4pm
Zillow last checked: 8 hours ago
Listing updated: August 24, 2024 at 02:28pm
Listed by:
Ashley M. Zeiner 585-943-5102,
RE/MAX Plus
Bought with:
Susan E. Glenz, 10301214679
Keller Williams Realty Greater Rochester
Source: NYSAMLSs,MLS#: R1549951 Originating MLS: Rochester
Originating MLS: Rochester
Facts & features
Interior
Bedrooms & bathrooms
- Bedrooms: 4
- Bathrooms: 2
- Full bathrooms: 2
- Main level bathrooms: 1
- Main level bedrooms: 2
Heating
- Gas, Forced Air
Cooling
- Central Air
Appliances
- Included: Dishwasher, Gas Cooktop, Gas Water Heater, Refrigerator
- Laundry: In Basement
Features
- Eat-in Kitchen, Separate/Formal Living Room, Kitchen/Family Room Combo, Bedroom on Main Level
- Flooring: Hardwood, Luxury Vinyl, Marble, Varies
- Basement: Full
- Number of fireplaces: 1
Interior area
- Total structure area: 1,717
- Total interior livable area: 1,717 sqft
Property
Parking
- Total spaces: 2
- Parking features: Detached, Garage
- Garage spaces: 2
Features
- Exterior features: Blacktop Driveway
Lot
- Size: 6,534 sqft
- Dimensions: 50 x 130
- Features: Residential Lot
Details
- Parcel number: 2634000771100004075000
- Special conditions: Standard
Construction
Type & style
- Home type: SingleFamily
- Architectural style: Cape Cod,Two Story
- Property subtype: Single Family Residence
Materials
- Brick, Vinyl Siding
- Foundation: Block
Condition
- Resale
- Year built: 1950
Utilities & green energy
- Sewer: Connected
- Water: Connected, Public
- Utilities for property: Sewer Connected, Water Connected
Community & neighborhood
Location
- Region: Rochester
- Subdivision: Arlington Tr
Other
Other facts
- Listing terms: Cash,Conventional,FHA,VA Loan
Price history
| Date | Event | Price |
|---|---|---|
| 8/23/2024 | Sold | $250,000+0%$146/sqft |
Source: | ||
| 7/16/2024 | Pending sale | $249,900$146/sqft |
Source: | ||
| 7/10/2024 | Listed for sale | $249,900-13.8%$146/sqft |
Source: | ||
| 6/27/2024 | Listing removed | -- |
Source: | ||
| 5/29/2024 | Listed for sale | $289,900+87%$169/sqft |
Source: | ||
Public tax history
| Year | Property taxes | Tax assessment |
|---|---|---|
| 2024 | -- | $183,000 |
| 2023 | -- | $183,000 +52.5% |
| 2022 | -- | $120,000 |
Find assessor info on the county website
Neighborhood: 14622
Nearby schools
GreatSchools rating
- 4/10Durand Eastman Intermediate SchoolGrades: 3-5Distance: 0.8 mi
- 3/10East Irondequoit Middle SchoolGrades: 6-8Distance: 1.5 mi
- 6/10Eastridge Senior High SchoolGrades: 9-12Distance: 0.5 mi
Schools provided by the listing agent
- District: East Irondequoit
Source: NYSAMLSs. This data may not be complete. We recommend contacting the local school district to confirm school assignments for this home.

