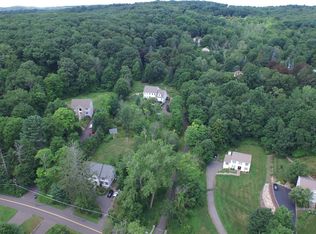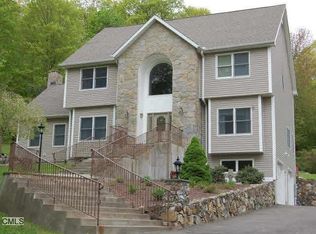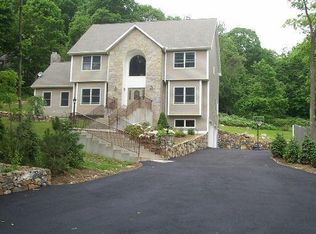This property is off market, which means it's not currently listed for sale or rent on Zillow. This may be different from what's available on other websites or public sources.
Off market
Zestimate®
$889,700
235 Franklin Ext Street, Danbury, CT 06811
4beds
3,575sqft
Single Family Residence
Built in 2001
1.66 Acres Lot
$889,700 Zestimate®
$249/sqft
$-- Estimated rent
Home value
$889,700
$810,000 - $988,000
Not available
Zestimate® history
Loading...
Owner options
Explore your selling options
What's special
Zillow last checked: 8 hours ago
Listing updated: May 23, 2006 at 02:41pm
Listed by:
Kim Cuniberti 203-733-6976,
Weichert Madison and Post
Bought with:
Mary Foley
Berkshire Hathaway NE Prop.
Source: Smart MLS,MLS#: 98269882
Facts & features
Interior
Bedrooms & bathrooms
- Bedrooms: 4
- Bathrooms: 3
- Full bathrooms: 2
- 1/2 bathrooms: 1
Primary bedroom
- Features: Full Bath, Wall/Wall Carpet, Walk-In Closet(s)
- Level: Upper
- Area: 305.89 Square Feet
- Dimensions: 18.1 x 16.9
Bedroom
- Features: Wall/Wall Carpet
- Level: Upper
- Area: 148.96 Square Feet
- Dimensions: 11.2 x 13.3
Bedroom
- Features: Wall/Wall Carpet, Walk-In Closet(s)
- Level: Upper
- Area: 151.62 Square Feet
- Dimensions: 11.4 x 13.3
Bedroom
- Features: Wall/Wall Carpet, Walk-In Closet(s)
- Level: Upper
- Area: 172.9 Square Feet
- Dimensions: 13 x 13.3
Dining room
- Features: Hardwood Floor, Partial Bath
- Level: Main
- Area: 190.4 Square Feet
- Dimensions: 14 x 13.6
Family room
- Features: Fireplace, Hardwood Floor, Vaulted Ceiling(s)
- Level: Main
- Area: 319.48 Square Feet
- Dimensions: 16.3 x 19.6
Kitchen
- Features: Eating Space, Hardwood Floor, Sliders
- Level: Main
- Area: 336.96 Square Feet
- Dimensions: 15.6 x 21.6
Library
- Features: Hardwood Floor
- Level: Main
- Area: 175.56 Square Feet
- Dimensions: 13.2 x 13.3
Living room
- Features: Hardwood Floor
- Level: Main
- Area: 211.2 Square Feet
- Dimensions: 13.2 x 16
Office
- Features: Hardwood Floor
- Level: Main
- Area: 176.88 Square Feet
- Dimensions: 13.2 x 13.4
Heating
- Forced Air, Zoned, Oil
Cooling
- Central Air
Appliances
- Included: Cooktop, Dishwasher, Dryer, Microwave, Refrigerator, Oven, Washer
Features
- Central Vacuum, Entrance Foyer
- Basement: Full,Garage Access,Interior Entry,Storage Space,Unfinished
- Attic: Walk-up
- Number of fireplaces: 1
Interior area
- Total structure area: 3,575
- Total interior livable area: 3,575 sqft
- Finished area above ground: 3,575
Property
Parking
- Total spaces: 2
- Parking features: Attached
- Attached garage spaces: 2
Features
- Patio & porch: Patio, Porch
- Exterior features: Lighting
- Fencing: Fenced,Stone
Lot
- Size: 1.66 Acres
- Features: Sloped
Details
- Parcel number: 2117734
- Zoning: RA40
Construction
Type & style
- Home type: SingleFamily
- Architectural style: Colonial
- Property subtype: Single Family Residence
Materials
- Vinyl Siding
- Foundation: Concrete Perimeter, Block, Masonry
- Roof: Asphalt
Condition
- New construction: No
- Year built: 2001
Utilities & green energy
- Sewer: Septic Tank
- Water: Well
Community & neighborhood
Security
- Security features: Security System
Location
- Region: Danbury
- Subdivision: King St.
HOA & financial
HOA
- Has HOA: No
Price history
| Date | Event | Price |
|---|---|---|
| 5/12/2006 | Sold | $735,000$206/sqft |
Source: | ||
Public tax history
Tax history is unavailable.
Neighborhood: 06811
Nearby schools
GreatSchools rating
- 4/10King Street Primary SchoolGrades: K-3Distance: 1.3 mi
- 3/10Rogers Park Middle SchoolGrades: 6-8Distance: 3 mi
- 2/10Danbury High SchoolGrades: 9-12Distance: 1.2 mi
Schools provided by the listing agent
- Elementary: MILL RIDGE
- Middle: ROGERS PARK
- High: DANBURY
Source: Smart MLS. This data may not be complete. We recommend contacting the local school district to confirm school assignments for this home.

Get pre-qualified for a loan
At Zillow Home Loans, we can pre-qualify you in as little as 5 minutes with no impact to your credit score.An equal housing lender. NMLS #10287.
Sell for more on Zillow
Get a free Zillow Showcase℠ listing and you could sell for .
$889,700
2% more+ $17,794
With Zillow Showcase(estimated)
$907,494

