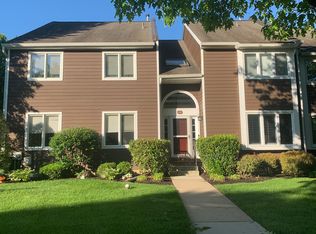Sold for $395,000
$395,000
235 Fox Run, Exton, PA 19341
2beds
2,133sqft
Townhouse
Built in 1988
2,230 Square Feet Lot
$417,500 Zestimate®
$185/sqft
$2,809 Estimated rent
Home value
$417,500
$392,000 - $447,000
$2,809/mo
Zestimate® history
Loading...
Owner options
Explore your selling options
What's special
Rare Opportunity to Purchase Spacious End Unit Townhome in Desirable Fox Run Community! This 2 bedroom (plus loft)/ 2.5 bathroom is located on a beautifully landscaped lot featuring mature trees and seasonal plantings. First floor includes an open kitchen floor plan, with corian counters, undermount Farmhouse style porcelain sink and large faucet, updated powder room, a large great room with wood burning fireplace and 2 sliders to beautiful deck area. All of the living areas provide an abundance of natural light (most windows and sliding doors replaced in 2020). Second floor features main bedroom with en-suite bathroom, and large walk-in closet. The primary bathroom features stall shower, double vanity, soaking tub with jets and skylight. A spacious guest bedroom, hall bath with tub/shower combo, and laundry complete your second floor. Head up another level to find a finished loft with additional storage, providing a great space to be used as an additional bedroom, office, or play area. The home also features a finished lower level, storage area, and MORE closets. Conveniently located within minutes of shopping, the PA turnpike, transportation and restaurants; 5 minute drive to Exton Mall and Whiteland Town Center. Low Taxes and HOA fees, plus Award Winning West Chester School District. Fox Run hosts seasonal events for residents to come together and socialize. An amazing place to call home in Beautiful Chester County!
Zillow last checked: 8 hours ago
Listing updated: September 23, 2024 at 03:07pm
Listed by:
Lauren Kolea Stanton 610-662-3713,
Keller Williams Realty Devon-Wayne
Bought with:
Tom Toole III, RS228901
RE/MAX Main Line-West Chester
Zander Meisner, RS365752
RE/MAX Main Line-West Chester
Source: Bright MLS,MLS#: PACT2067198
Facts & features
Interior
Bedrooms & bathrooms
- Bedrooms: 2
- Bathrooms: 3
- Full bathrooms: 2
- 1/2 bathrooms: 1
- Main level bathrooms: 1
Basement
- Area: 0
Heating
- Hot Water, Natural Gas
Cooling
- Central Air, Electric
Appliances
- Included: Gas Water Heater
- Laundry: Upper Level
Features
- Breakfast Area, Combination Kitchen/Dining, Eat-in Kitchen, Pantry, Bathroom - Stall Shower, Bathroom - Tub Shower, Walk-In Closet(s), Family Room Off Kitchen
- Flooring: Carpet
- Windows: Sliding, Vinyl Clad, Replacement
- Basement: Partially Finished
- Number of fireplaces: 1
- Fireplace features: Wood Burning
Interior area
- Total structure area: 2,133
- Total interior livable area: 2,133 sqft
- Finished area above ground: 2,133
- Finished area below ground: 0
Property
Parking
- Total spaces: 2
- Parking features: Unassigned, Parking Lot
Accessibility
- Accessibility features: None
Features
- Levels: Three
- Stories: 3
- Patio & porch: Deck
- Pool features: None
Lot
- Size: 2,230 sqft
Details
- Additional structures: Above Grade, Below Grade
- Parcel number: 4105 1128
- Zoning: RESIDENTIAL
- Special conditions: Standard
Construction
Type & style
- Home type: Townhouse
- Architectural style: Traditional
- Property subtype: Townhouse
Materials
- Frame
- Foundation: Concrete Perimeter
- Roof: Shingle
Condition
- Average
- New construction: No
- Year built: 1988
Utilities & green energy
- Sewer: Public Sewer
- Water: Public
- Utilities for property: Cable Available
Community & neighborhood
Location
- Region: Exton
- Subdivision: Fox Run
- Municipality: WEST WHITELAND TWP
HOA & financial
HOA
- Has HOA: Yes
- HOA fee: $250 monthly
- Services included: All Ground Fee, Snow Removal, Maintenance Grounds, Management
Other
Other facts
- Listing agreement: Exclusive Right To Sell
- Listing terms: Cash,Conventional,FHA,VA Loan
- Ownership: Fee Simple
- Road surface type: Paved
Price history
| Date | Event | Price |
|---|---|---|
| 8/5/2024 | Sold | $395,000-1.2%$185/sqft |
Source: | ||
| 7/13/2024 | Pending sale | $399,900$187/sqft |
Source: | ||
| 6/19/2024 | Contingent | $399,900$187/sqft |
Source: | ||
| 6/2/2024 | Listed for sale | $399,900+125.9%$187/sqft |
Source: | ||
| 12/14/2001 | Sold | $177,000+12.7%$83/sqft |
Source: Public Record Report a problem | ||
Public tax history
| Year | Property taxes | Tax assessment |
|---|---|---|
| 2025 | $4,033 +2.1% | $134,910 |
| 2024 | $3,951 +5.7% | $134,910 |
| 2023 | $3,737 | $134,910 |
Find assessor info on the county website
Neighborhood: 19341
Nearby schools
GreatSchools rating
- 8/10Mary C Howse El SchoolGrades: K-5Distance: 2.3 mi
- 5/10E N Peirce Middle SchoolGrades: 6-8Distance: 2.8 mi
- 8/10West Chester Henderson High SchoolGrades: 9-12Distance: 5.3 mi
Schools provided by the listing agent
- Elementary: Mary C. Howse
- Middle: Pierce
- High: Henderson
- District: West Chester Area
Source: Bright MLS. This data may not be complete. We recommend contacting the local school district to confirm school assignments for this home.
Get a cash offer in 3 minutes
Find out how much your home could sell for in as little as 3 minutes with a no-obligation cash offer.
Estimated market value$417,500
Get a cash offer in 3 minutes
Find out how much your home could sell for in as little as 3 minutes with a no-obligation cash offer.
Estimated market value
$417,500
