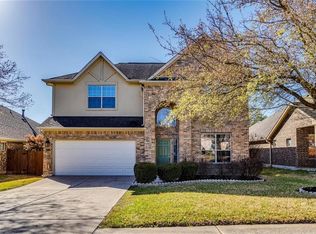This breathtaking two-story home is designed with comfort, versatility, and modern elegance in mind. Offering four spacious bedrooms and three full bathrooms, it perfectly accommodates multi-generational living, featuring two primary suites on the first floor, each with a private en-suite bath. At the heart of the home, the chef's kitchen is both stylish and functional, showcasing a large island, sleek quartz countertops, premium stainless-steel appliances, and ample cabinetry for all your culinary needs. The open-concept design seamlessly connects the kitchen to the dining and living areas, creating an ideal space for hosting and gathering. Step outside to your backyard retreat, where relaxation and entertainment come naturally. Enjoy a sparkling pool, a spacious covered patio, and raised garden beds, offering an inviting outdoor space year-round. Upstairs, discover additional bedrooms alongside a flexible space, perfect as a game room, media room, or home office tailored to suit your lifestyle. With thoughtful design, impeccable upgrades, and an unbeatable layout, this home is a true gem. Don't miss your chance to experience it firsthand schedule your private showing today!
House for rent
$2,799/mo
235 Fort Cobb Way, Georgetown, TX 78628
4beds
3,012sqft
Price may not include required fees and charges.
Singlefamily
Available now
Cats, dogs OK
Central air, ceiling fan
In unit laundry
4 Attached garage spaces parking
Fireplace
What's special
Sparkling poolHome officeBackyard retreatFlexible spaceFour spacious bedroomsRaised garden bedsSleek quartz countertops
- 42 days
- on Zillow |
- -- |
- -- |
Travel times
Facts & features
Interior
Bedrooms & bathrooms
- Bedrooms: 4
- Bathrooms: 3
- Full bathrooms: 3
Heating
- Fireplace
Cooling
- Central Air, Ceiling Fan
Appliances
- Included: Dishwasher, Disposal, Dryer, Microwave, Oven, Refrigerator, Stove, Washer
- Laundry: In Unit, Inside, Laundry Room
Features
- Breakfast Bar, Ceiling Fan(s), High Ceilings, Kitchen Island, Open Floorplan, Stone Counters, Walk-In Closet(s)
- Flooring: Carpet, Tile, Wood
- Has fireplace: Yes
Interior area
- Total interior livable area: 3,012 sqft
Property
Parking
- Total spaces: 4
- Parking features: Attached, Driveway, Garage, Covered
- Has attached garage: Yes
- Details: Contact manager
Features
- Stories: 2
- Exterior features: Contact manager
Details
- Parcel number: R17W340908I0009
Construction
Type & style
- Home type: SingleFamily
- Property subtype: SingleFamily
Condition
- Year built: 2016
Community & HOA
Location
- Region: Georgetown
Financial & listing details
- Lease term: 12 Months
Price history
| Date | Event | Price |
|---|---|---|
| 5/31/2025 | Price change | $2,799-6.7%$1/sqft |
Source: Unlock MLS #3746118 | ||
| 5/12/2025 | Price change | $2,999-3.2%$1/sqft |
Source: Unlock MLS #3746118 | ||
| 4/27/2025 | Listed for rent | $3,099-1.6%$1/sqft |
Source: Unlock MLS #3746118 | ||
| 4/20/2025 | Listing removed | $3,150$1/sqft |
Source: Zillow Rentals | ||
| 4/7/2025 | Listed for rent | $3,150$1/sqft |
Source: Zillow Rentals | ||
![[object Object]](https://photos.zillowstatic.com/fp/7a3d98500b10c51f34ec56d7f4008e3b-p_i.jpg)
