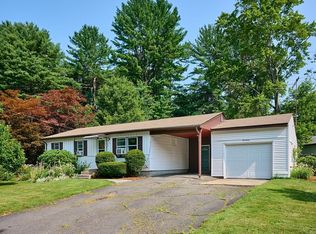Location location! Minutes to downtown Northampton and Look Park! 8 Minutes to Smith College and estimated 15 minutes to all 5 colleges and easy access to and from I-91! Fabulous value! This vinyl sided three bedroom ranch home features a back deck overlooking an awesome large level backyard for gardening, entertaining, relaxing! Interior features easy floor plan! All bedrooms, living room, hallway have hardwood floors. Kitchen features cutout to living room with countertop bar seating and sliding doors to back deck. All the big items are done! Newly renovated bathroom, new roof 1 year ago, new hot water tank within 5 years, all apo. The rest of home just needs minor cosmetic updating, loving, your own finishing touches, and this ranch home is a score! Also great consideration to own as a rental income property with short commute to area colleges. Check back for interior photos as seller is in the process of packing and removing items out of home.
This property is off market, which means it's not currently listed for sale or rent on Zillow. This may be different from what's available on other websites or public sources.
