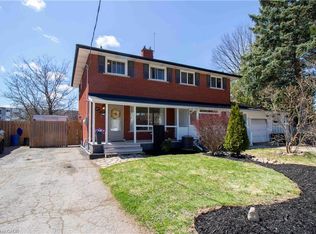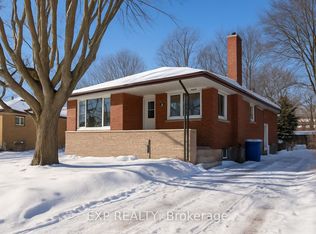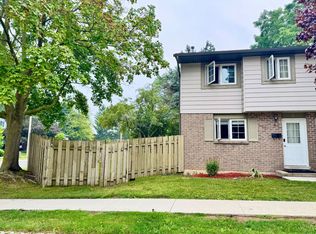Sold for $410,900 on 07/18/25
C$410,900
235 Fergus Ave, Kitchener, ON N2A 2H6
2beds
856sqft
Row/Townhouse, Residential, Condominium
Built in 1969
0.72 Acres Lot
$-- Zestimate®
C$480/sqft
$-- Estimated rent
Home value
Not available
Estimated sales range
Not available
Not available
Loading...
Owner options
Explore your selling options
What's special
Come see this affordable 2 Bed AND 2 Bath townhome! This beautiful townhouse condo offers an ideal blend of modern living and convenience, making it perfect for first-time buyers or savvy investors. With 2 spacious bedrooms and 2 well-appointed bathrooms, this open-concept, two-story residence is designed for comfort and functionality. Step inside and be greeted by a bright and airy main floor that features a stunning kitchen equipped with new cabinet doors, granite countertops, and an under-mounted kitchen sink. The kitchen includes stainless-steel appliances including a GAS stove, built-in microwave/rangehood, fridge & dishwasher. The open layout seamlessly connects the kitchen to island dining and living room. Head upstairs to discover 2 generously sized bedrooms, each offering ample closet space and natural light. The main bathroom has been newly renovated with modern ceramic walls, Vinyl flooring, and a stylish new vanity with quartz countertop, sink & taps. For added convenience, you will see several smart home switches throughout the home. The basement is mostly finished and ready for your flooring choice. This space adds even more versatility to the home as it provides a perfect space for a rec room, home office or guest bedroom with the added bonus of a full 3-piece bathroom with a walk-in shower! The basement level is completed with an in-suite washer & dryer and utility/storage space. The heating is gas forced air, and this townhome comes with CENTRAL AIR for added convenience & summer comfort! Another one of the great features of this condo is the private, fenced-in backyard, complete with an electrical outlet, rear yard hose bib and natural gas BBQ hook-up!. This outdoor oasis is perfect for relaxation or entertaining and conveniently located next to your exclusive parking spot. The location is close to schools, parks, shopping and the expressway. Ask your Realtor for a copy of the Home Inspection Report and/or the Status Certificate.
Zillow last checked: 8 hours ago
Listing updated: August 21, 2025 at 12:40am
Listed by:
Mark Van Dongen, Salesperson,
RE/MAX SOLID GOLD REALTY (II) LTD.
Source: ITSO,MLS®#: 40722466Originating MLS®#: Cornerstone Association of REALTORS®
Facts & features
Interior
Bedrooms & bathrooms
- Bedrooms: 2
- Bathrooms: 2
- Full bathrooms: 2
Other
- Level: Second
Bedroom
- Level: Second
Bathroom
- Features: 4-Piece
- Level: Second
Bathroom
- Features: 3-Piece
- Level: Basement
Eat in kitchen
- Level: Main
Family room
- Level: Basement
Laundry
- Level: Basement
Living room
- Level: Main
Heating
- Forced Air, Natural Gas
Cooling
- Central Air
Appliances
- Included: Water Heater, Built-in Microwave, Dishwasher, Dryer, Refrigerator, Stove, Washer
- Laundry: Electric Dryer Hookup, In Basement, Washer Hookup
Features
- Separate Heating Controls, Separate Hydro Meters, Water Meter
- Basement: Development Potential,Full,Finished
- Has fireplace: No
Interior area
- Total structure area: 1,133
- Total interior livable area: 856 sqft
- Finished area above ground: 856
- Finished area below ground: 277
Property
Parking
- Total spaces: 1
- Parking features: Exclusive, Outside/Surface/Open
- Uncovered spaces: 1
- Details: Assigned Space: #235
Features
- Patio & porch: Patio, Porch
- Exterior features: Private Entrance, Year Round Living
- Fencing: Full
- Has view: Yes
- View description: City
- Waterfront features: River/Stream
- Frontage type: South
- Frontage length: 228.00
Lot
- Size: 0.72 Acres
- Dimensions: 228 x 138
- Features: Urban, Airport, Campground, Dog Park, City Lot, Near Golf Course, Highway Access, Hospital, Library, Open Spaces, Park, Place of Worship, Playground Nearby, Public Transit, Quiet Area, Rec./Community Centre, Regional Mall, Schools, Skiing
- Topography: Flat
Details
- Parcel number: 231550005
- Zoning: RES-5
Construction
Type & style
- Home type: Townhouse
- Architectural style: Two Story
- Property subtype: Row/Townhouse, Residential, Condominium
- Attached to another structure: Yes
Materials
- Aluminum Siding, Brick Veneer
- Foundation: Poured Concrete
- Roof: Asphalt Shing
Condition
- 51-99 Years
- New construction: No
- Year built: 1969
Utilities & green energy
- Sewer: Sewer (Municipal)
- Water: Municipal-Metered
- Utilities for property: Cable Connected, Cell Service, Electricity Connected, Garbage/Sanitary Collection, Internet Other, Natural Gas Connected, Recycling Pickup, Street Lights, Phone Connected
Community & neighborhood
Security
- Security features: None
Location
- Region: Kitchener
HOA & financial
HOA
- Has HOA: Yes
- HOA fee: C$500 monthly
- Amenities included: Parking
- Services included: Insurance, Maintenance Grounds, Parking, Trash, Property Management Fees, Snow Removal, Water
Price history
| Date | Event | Price |
|---|---|---|
| 7/18/2025 | Sold | C$410,900C$480/sqft |
Source: ITSO #40722466 | ||
Public tax history
Tax history is unavailable.
Neighborhood: Centreville Chicopee
Nearby schools
GreatSchools rating
No schools nearby
We couldn't find any schools near this home.
Schools provided by the listing agent
- Elementary: St. Daniel Or Howard Robertson Ps & Sunnyside Ps
- High: St. Mary's Ss Or Eastwood Ci
Source: ITSO. This data may not be complete. We recommend contacting the local school district to confirm school assignments for this home.


