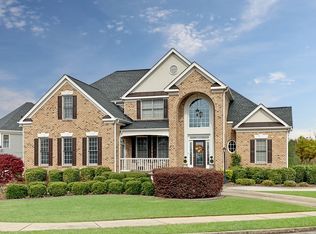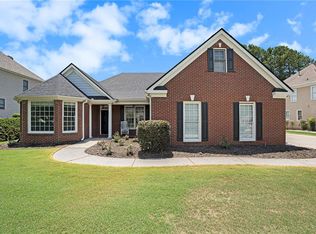GOLF COURSE...18th HOLE!!! Sought after Bentwater community with amazing views! Dream kitchen w/marble countertops, farmhouse sink, stainless appliances, breakfast area and separate dining room. In-law, guest suite on main level w/full bath. Watch the golfers approach from the stunning open family room or inviting deck! The gorgeous master retreat boasts a sitting room and private deck with amazing view of the course! Relax in the updated master bath, w/whirlpool tub enormous walk in closet. Better yet, the finished terrace level is perfect for entertaining! Won't last! Roof only 4 years old! Full, professionally finished basement with room that could be used as 5th bedroom!
This property is off market, which means it's not currently listed for sale or rent on Zillow. This may be different from what's available on other websites or public sources.

