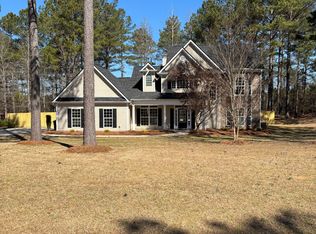PARADISE FOUND !! 2.38 ACRE LOT W/ STUNNING MATURE LANDSCAPING & SPRINKLER SYSTEM SET STAGE FOR CURB APPEAL GALORE!! INVITING LARGE PORCH W/ OUTDOOR CEILING FANS MAKES A PERFECT OUTDOOR RETREAT. BACKYARD OFFERS CUSTOM STONE PATIO LARGE ENOUGH FOR COOKOUTS & ENTERTAINING. EXTERIOR OF HOME BOASTS A SEPARATE 2 CAR GARAGE W/ ATTIC STORAGE PLUS 2 CAR ATTACHED GARAGE, WOW 4 CARS!! ENTER CHARMING HOME THROUGH AMPLE FOYER ATTACHED TO SEPARATE FORMAL DINING ROOM & CONTINUE INTO VAULTED FAMILY ROOM OPEN TO KITCHEN W/ WORK ISLAND,HUGE WALK IN PANTRY, STAINLESS STEAL APPLIANCES W/ LARGE BREAKFAST AREA. MAGNIFICENT GLASS DOORS ATTACH BREAKFAST AREA TO HUGE COVERED SCREENED PORCH. MASTER SUITE A MUST SEE, MAIN HAS 3 BEDROOMS 2 BATHROOMS & HUGE LAUNDRY ROOM, ALSO FABULOUS UNFINISHED BASEMENT.
This property is off market, which means it's not currently listed for sale or rent on Zillow. This may be different from what's available on other websites or public sources.

