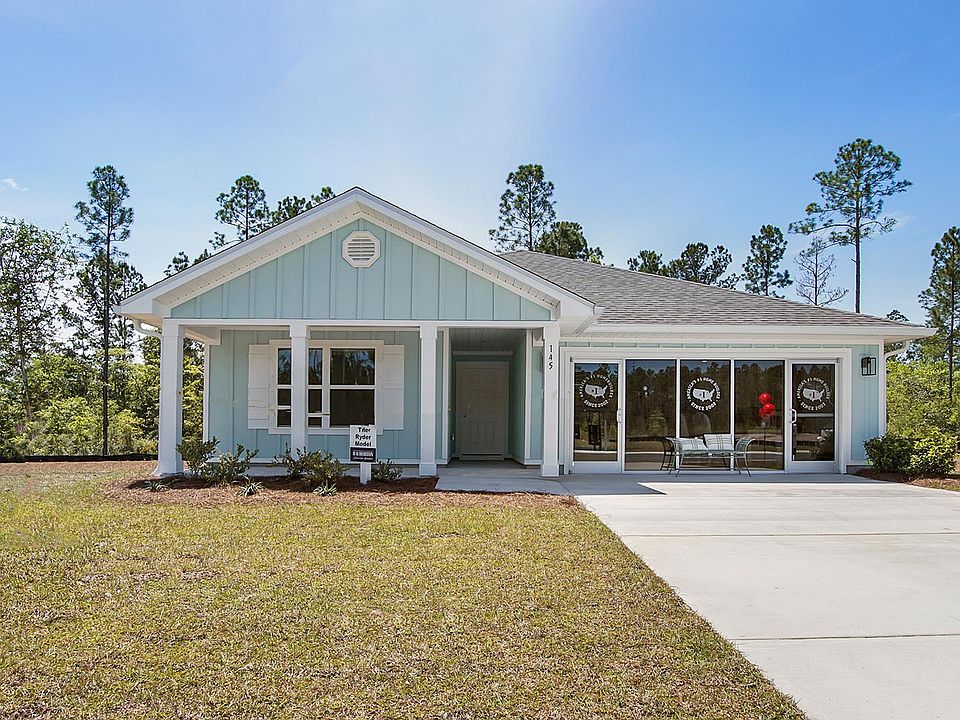Welcome to 235 Eunola Lane at Ashton Park Phase III in Freeport, Florida. This home is ready for move in and features the popular Ryder floor plan. The entry hall leads to open and spacious living area with windows along the back of the home, adding to bright feel of this floor plan. The Kitchen has a center island and looks out to the large great room and direct access to the dining area. The open concept design of this floor plan affords a comfortable living space. Off the living area you will find the spacious primary bedroom that offers a private retreat at the end of the day. This bedroom features a private ensuite bathroom that has two generous size closets for your wardrobe needs. The primary bathroom has a large vanity with dual sinks and a nice size shower and a separate water closet for privacy. Beautiful interior features include granite countertops, EVP flooring in the living areas and carpet in each bedroom. The kitchen is equipped with name brand stainless appliances which include a smooth top stove, microwave and dishwasher.
The additional bedrooms all feature spacious closets, two have a shared bathroom in between. The fourth bedroom is located off a small hallway that also leads to the laundry room and has access to the two-car garage. The fourth bedroom is a perfect place for guests, or it could be used as a home office. For more information on this home, contact a D.R. Horton sales representative today.
New construction
$368,800
235 Eunola Ln, Freeport, FL 32439
4beds
2,045sqft
Single Family Residence
Built in 2025
6,500 sqft lot
$-- Zestimate®
$180/sqft
$63/mo HOA
What's special
Two-car garageHome officeGranite countertopsShared bathroomCarpet in each bedroomComfortable living spaceLaundry room
- 66 days
- on Zillow |
- 146 |
- 4 |
Zillow last checked: 7 hours ago
Listing updated: June 14, 2025 at 04:13am
Listed by:
Eric J Weisbrod 850-641-7679,
DR Horton Realty of Emerald Coast LLC
Source: ECAOR,MLS#: 973704 Originating MLS: Emerald Coast
Originating MLS: Emerald Coast
Travel times
Schedule tour
Select your preferred tour type — either in-person or real-time video tour — then discuss available options with the builder representative you're connected with.
Select a date
Facts & features
Interior
Bedrooms & bathrooms
- Bedrooms: 4
- Bathrooms: 2
- Full bathrooms: 2
Bedroom
- Level: First
Kitchen
- Level: First
Heating
- Electric
Cooling
- Electric
Appliances
- Included: Dishwasher, Disposal, Electric Range, Electric Water Heater
- Laundry: Washer/Dryer Hookup
Features
- Kitchen Island, Pantry, Bedroom, Dining Area, Great Room, Kitchen
- Flooring: Floor WW Carpet New
- Windows: Window Treatmnt None
- Common walls with other units/homes: No Common Walls
Interior area
- Total structure area: 2,045
- Total interior livable area: 2,045 sqft
Property
Parking
- Total spaces: 2
- Parking features: Attached, Garage Door Opener
- Attached garage spaces: 2
Features
- Stories: 1
- Patio & porch: Patio Covered
- Pool features: None
Lot
- Size: 6,500 sqft
- Dimensions: 50 x 130
Details
- Parcel number: 031S19232020000357
- Zoning description: Resid Single Family
Construction
Type & style
- Home type: SingleFamily
- Architectural style: Craftsman Style
- Property subtype: Single Family Residence
Materials
- Concrete
- Roof: Roof Dimensional Shg
Condition
- Construction Complete
- New construction: Yes
- Year built: 2025
Details
- Builder name: D.R. Horton
Utilities & green energy
- Sewer: Public Sewer
- Water: Public
- Utilities for property: Electricity Connected, Cable Connected
Community & HOA
Community
- Security: Smoke Detector(s)
- Subdivision: Ashton Park Phase III
HOA
- Has HOA: Yes
- Services included: Accounting, Management, Master Association
- HOA fee: $189 quarterly
Location
- Region: Freeport
Financial & listing details
- Price per square foot: $180/sqft
- Date on market: 4/12/2025
- Listing terms: Conventional,FHA,VA Loan
- Electric utility on property: Yes
- Road surface type: Paved
About the community
Welcome to Ashton Park Phase III, a new home community located in Freeport Florida. Phase III of Ashton Park features multiple floor plans of our Express Series® homes. Each floor plan has been selected with comfort and quality in mind through the open and spacious design. The exterior of these homes includes landscaped front flower beds, fully sodded lawns and Hardie® exteriors, 30-year dimensional shingles, hurricane fabric shields and gutters. Inside you will find elegantly appointed floor plans with EVP flooring, beautiful plush carpet, and granite countertops with white cabinetry. Each home will also be equipped with the Smart Home Technology® package that includes a touch panel screen, smart thermostat, Keyless entry and a DEAKO® Smart Switch.
Located close to the major thoroughfares of I-10, Hwy 20 and Hwy 331, Ashton Park Phase III is a short 45-minute commute to Eglin Air Force base and is just a 25-minute scenic drive to the sugary white sand beaches of Scenic Hwy 30A and all that the Florida panhandle has become so famous for. Freeport is a fast-growing community with new shopping centers, nearby schools, plenty of outdoor recreation facilities and water access points.
On any given day you will find a vast variety of wildlife nestling about the emerald-green pond and evergreen treelined court. Residents of Ashton Park Phase III will have easy access to the future planned park under development by the City of Freeport Florida. For more information on this new home community, please contact a D.R. Horton Sales Representative.
Source: DR Horton

