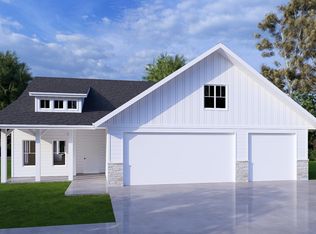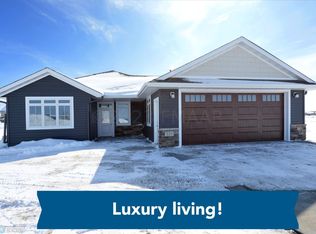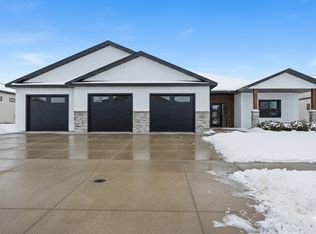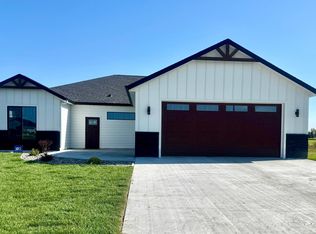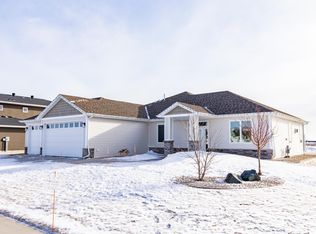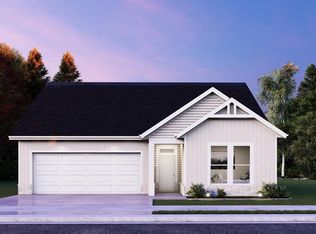Welcome to this charming one-story home with a covered patio (could be enclosed) designed for modern living and convenience. Located all on a single level, this residence boasts a well-thought-out floor plan that caters to comfort and functionality. Step inside to find a welcoming foyer that leads to an inviting living space. The heart of the home is the spacious kitchen, featuring a generous island perfect for meal prep and casual dining. A pantry offers additional storage, ensuring you have ample space for all your culinary needs. Adjacent to the kitchen, you'll discover a cozy office/den that still could be made into a 3rd bedroom. The home also includes a dedicated mechanical room and a convenient laundry room, making household chores a breeze. Every detail of this home has been carefully considered to provide a seamless living experience. Don't miss the opportunity to make this well-appointed one-story home yours!
Active
Price cut: $15K (12/1)
$610,000
235 Emma Ct, Mapleton, ND 58059
2beds
1,948sqft
Est.:
Single Family Residence
Built in 2024
9,583.2 Square Feet Lot
$606,800 Zestimate®
$313/sqft
$350/mo HOA
What's special
Single levelCovered patioSpacious kitchenConvenient laundry roomDedicated mechanical roomWell-thought-out floor planGenerous island
- 89 days |
- 126 |
- 1 |
Zillow last checked: 8 hours ago
Listing updated: December 01, 2025 at 08:39am
Listed by:
Tyler Bretz 701-541-7192,
Raboin Realty
Source: NorthstarMLS as distributed by MLS GRID,MLS#: 6816609
Tour with a local agent
Facts & features
Interior
Bedrooms & bathrooms
- Bedrooms: 2
- Bathrooms: 2
- Full bathrooms: 2
Bedroom 1
- Level: Main
Bedroom 2
- Level: Main
Bathroom
- Level: Main
Bathroom
- Level: Main
Dining room
- Level: Main
Great room
- Level: Main
Kitchen
- Level: Main
Laundry
- Level: Main
Other
- Level: Main
Utility room
- Level: Main
Heating
- Forced Air
Cooling
- Central Air
Appliances
- Included: Dishwasher, Microwave, Range, Refrigerator
Features
- Basement: Other
- Has fireplace: No
Interior area
- Total structure area: 1,948
- Total interior livable area: 1,948 sqft
- Finished area above ground: 1,948
- Finished area below ground: 0
Property
Parking
- Total spaces: 2
- Parking features: Attached
- Attached garage spaces: 2
Accessibility
- Accessibility features: None
Features
- Levels: One
- Stories: 1
Lot
- Size: 9,583.2 Square Feet
Details
- Foundation area: 1948
- Parcel number: 18029000790000
- Zoning description: Residential-Single Family
Construction
Type & style
- Home type: SingleFamily
- Property subtype: Single Family Residence
Materials
- Roof: Asphalt
Condition
- New construction: Yes
- Year built: 2024
Utilities & green energy
- Gas: Other
- Sewer: City Sewer/Connected
- Water: City Water/Connected
Community & HOA
Community
- Subdivision: Ashmoor Glen 4th Add
HOA
- Has HOA: Yes
- Services included: Lawn Care, Other, Snow Removal
- HOA fee: $350 monthly
- HOA name: Ashmoor Village
- HOA phone: 701-541-7192
Location
- Region: Mapleton
Financial & listing details
- Price per square foot: $313/sqft
- Tax assessed value: $112,400
- Annual tax amount: $1,450
- Date on market: 11/11/2025
- Cumulative days on market: 107 days
Estimated market value
$606,800
$576,000 - $637,000
$2,335/mo
Price history
Price history
| Date | Event | Price |
|---|---|---|
| 12/1/2025 | Price change | $610,000-2.4%$313/sqft |
Source: | ||
| 11/11/2025 | Listed for sale | $625,000-8.2%$321/sqft |
Source: | ||
| 11/11/2025 | Listing removed | $681,119$350/sqft |
Source: | ||
| 9/9/2024 | Listed for sale | $681,119+1037.1%$350/sqft |
Source: | ||
| 8/17/2023 | Sold | -- |
Source: | ||
Public tax history
Public tax history
| Year | Property taxes | Tax assessment |
|---|---|---|
| 2024 | $1,524 +144% | $112,400 +182.4% |
| 2023 | $625 +6.7% | $39,800 |
| 2022 | $585 +1392% | $39,800 +5585.7% |
Find assessor info on the county website
BuyAbility℠ payment
Est. payment
$3,544/mo
Principal & interest
$2365
Property taxes
$615
Other costs
$564
Climate risks
Neighborhood: 58059
Nearby schools
GreatSchools rating
- 5/10Mapleton Elementary SchoolGrades: PK-6Distance: 0.6 mi
- NARural Cass Spec Ed UnitGrades: Distance: 0.6 mi
- Loading
- Loading
