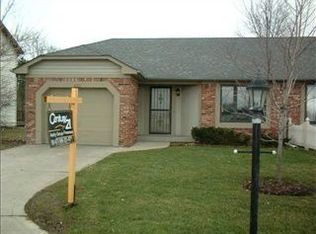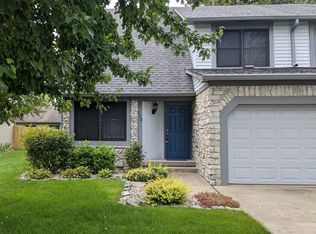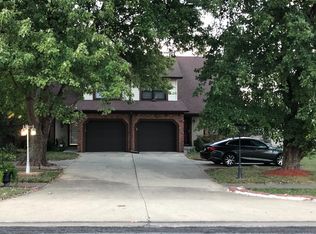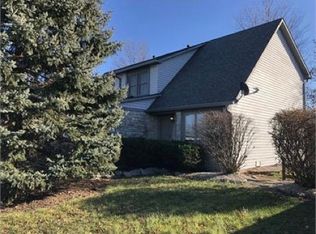Sold
$218,500
235 E County Line Rd, Greenwood, IN 46143
2beds
1,185sqft
Residential, Condominium
Built in 1989
-- sqft lot
$222,100 Zestimate®
$184/sqft
$1,494 Estimated rent
Home value
$222,100
$200,000 - $249,000
$1,494/mo
Zestimate® history
Loading...
Owner options
Explore your selling options
What's special
This charming 2-bedroom, patio ranch home features a spacious great room with soaring cathedral ceilings, creating a bright and open living space. The eat-in kitchen is fully equipped with an electric range/oven, refrigerator, and a new dishwasher for your convenience. Relax and unwind on the screened-in back porch, overlooking your fenced-in backyard, a perfect spot for enjoying the outdoors. Recent updates to the home include new laminate hardwood flooring throughout and carpet in the bedrooms, a new AC and furnace (2023), updated lighting, a new backyard privacy fence, a washer and dryer, and epoxy flooring and cabinetry in the attached garage. These updates provide both style and functionality, making this home move-in ready. Located in a highly sought-after Greenwood location, you're just minutes from shopping, restaurants, highways, and medical facilities.
Zillow last checked: 8 hours ago
Listing updated: May 02, 2025 at 01:48pm
Listing Provided by:
Zeida Suljkanovic 317-353-5280,
Berkshire Hathaway Home,
Alexandra Wagner,
Berkshire Hathaway Home
Bought with:
Trisha Benefield
REALTY WORLD-Harbert Company
Source: MIBOR as distributed by MLS GRID,MLS#: 22030542
Facts & features
Interior
Bedrooms & bathrooms
- Bedrooms: 2
- Bathrooms: 2
- Full bathrooms: 1
- 1/2 bathrooms: 1
- Main level bathrooms: 2
- Main level bedrooms: 2
Primary bedroom
- Features: Carpet
- Level: Main
- Area: 180 Square Feet
- Dimensions: 15x12
Bedroom 2
- Features: Carpet
- Level: Main
- Area: 121 Square Feet
- Dimensions: 11x11
Great room
- Features: Laminate Hardwood
- Level: Main
- Area: 294 Square Feet
- Dimensions: 21x14
Kitchen
- Features: Laminate Hardwood
- Level: Main
- Area: 168 Square Feet
- Dimensions: 14x12
Laundry
- Features: Laminate Hardwood
- Level: Main
- Area: 18 Square Feet
- Dimensions: 6x3
Sun room
- Features: Other
- Level: Main
- Area: 121 Square Feet
- Dimensions: 11x11
Heating
- Forced Air, Natural Gas
Appliances
- Included: Dishwasher, Disposal, Gas Water Heater, Electric Oven, Refrigerator
- Laundry: Laundry Room
Features
- Attic Access, Cathedral Ceiling(s), Entrance Foyer, Ceiling Fan(s), High Speed Internet, Eat-in Kitchen
- Windows: Screens, Wood Frames, WoodWorkStain/Painted
- Has basement: No
- Attic: Access Only
- Common walls with other units/homes: 1 Common Wall
Interior area
- Total structure area: 1,185
- Total interior livable area: 1,185 sqft
Property
Parking
- Total spaces: 1
- Parking features: Attached, Garage Door Opener
- Attached garage spaces: 1
- Details: Garage Parking Other(Other)
Features
- Levels: One
- Stories: 1
- Entry location: Other/See Remarks
- Patio & porch: Patio, Screened
- Fencing: Fenced,Fence Complete
Lot
- Size: 5,662 sqft
Details
- Parcel number: 410228022002000026
- Horse amenities: None
Construction
Type & style
- Home type: Condo
- Architectural style: Ranch
- Property subtype: Residential, Condominium
- Attached to another structure: Yes
Materials
- Brick, Vinyl Siding
- Foundation: Crawl Space
Condition
- New construction: No
- Year built: 1989
Utilities & green energy
- Water: Municipal/City
Community & neighborhood
Location
- Region: Greenwood
- Subdivision: Twin Oaks
Price history
| Date | Event | Price |
|---|---|---|
| 5/2/2025 | Sold | $218,500-2.9%$184/sqft |
Source: | ||
| 4/14/2025 | Pending sale | $225,000$190/sqft |
Source: | ||
| 4/4/2025 | Listed for sale | $225,000+93.1%$190/sqft |
Source: | ||
| 6/14/2019 | Sold | $116,500$98/sqft |
Source: | ||
Public tax history
| Year | Property taxes | Tax assessment |
|---|---|---|
| 2024 | $873 +212.5% | $131,400 +3.4% |
| 2023 | $280 +2% | $127,100 +2.8% |
| 2022 | $274 +2% | $123,600 +8.5% |
Find assessor info on the county website
Neighborhood: 46143
Nearby schools
GreatSchools rating
- 4/10Greenwood Northeast Elementary SchoolGrades: K-5Distance: 0.6 mi
- 6/10Greenwood Middle SchoolGrades: 6-8Distance: 3 mi
- 6/10Greenwood Community High SchoolGrades: 9-12Distance: 2.4 mi
Schools provided by the listing agent
- Elementary: Greenwood Northeast Elementary Sch
- Middle: Greenwood Middle School
- High: Greenwood Community High Sch
Source: MIBOR as distributed by MLS GRID. This data may not be complete. We recommend contacting the local school district to confirm school assignments for this home.
Get a cash offer in 3 minutes
Find out how much your home could sell for in as little as 3 minutes with a no-obligation cash offer.
Estimated market value
$222,100
Get a cash offer in 3 minutes
Find out how much your home could sell for in as little as 3 minutes with a no-obligation cash offer.
Estimated market value
$222,100



