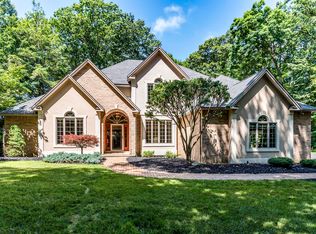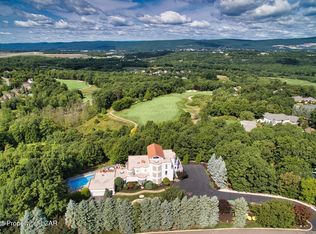Welcome to your own private Back Mountain Timber Frame Lodge with flame birch, english sycamore, and maple woods sourced from multiple continents, perfectly set on 12 secluded acres under 33 feet of floor to ceiling glass that invites the wilderness right inside. From the movie theatre to the libraries, or the gym to the indoor pool, the wood shop, or the music room, you'll never want to leave! Your Viking kitchen, dining and great rooms offer endless sunlight and the opportunity to observe wildlife while you lounge. If you're a fan of water, you'll enjoy the heated indoor pool that is encapsulated with large natural stones (sourced from the property of course) and a waterfall.
The 2 story master suite is tremendous. There are 4 other bedrooms split between the East and West wing that wrap around a 2 story family room, capped off by a grand piano area set in the middle of a bifurcated staircase overlooking a towering natural fieldstone fireplace with 3 library stations plus a wet bar/ kitchenette.
The lower level is where the fun happens - starting off from a huge center set game room, there's passageways to everything. Let's start with an 11 seat cinema that is ready to offer sensory overload on the big screen for any movie night or game day. Want to work out? Hit the gym. Want to unwind, grab a favorite bottled year of "fermented grapes" in your 2 wine cellars for the perfect match at the dinner you're planning. And if you truly the have passion of carpentry, escape into your own professional woodworking shop, unroll the blueprints, get inspired to manufacture whatever your mind can imagine.
Finally, if you are a fan of melodies, singing, rock n' roll or soul, disappear to the top floor private music room that actually overlooks your pool and great room, and blast any instrument you can master, because no one will be able to hear you from this 100 % secluded retreat!
For sale
$1,999,900
235 E Center St, Shavertown, PA 18708
5beds
11,864sqft
Est.:
Single Family Residence
Built in ----
12 Acres Lot
$-- Zestimate®
$169/sqft
$-- HOA
What's special
Indoor poolHeated indoor poolProfessional woodworking shopViking kitchenPrivate music roomEndless sunlightDining and great rooms
- 101 days |
- 2,558 |
- 127 |
Zillow last checked: 8 hours ago
Listing updated: November 04, 2025 at 11:29pm
Listed by:
Jonathan J. Nelson 570-793-3539,
Jonathan J. Nelson Real Estate 570-212-9583
Source: Luzerne County AOR,MLS#: 25-5584
Tour with a local agent
Facts & features
Interior
Bedrooms & bathrooms
- Bedrooms: 5
- Bathrooms: 6
- Full bathrooms: 4
- 1/2 bathrooms: 2
Rooms
- Room types: Recreation Room, Office, Master Bathroom, Loft
Primary bedroom
- Description: Part Of 2 Story Suite
- Level: 1
- Area: 512
- Dimensions: 32 x 16
Primary bedroom
- Description: Part Of 2 Story Suite, 4 Dbl Closets
- Level: 2
- Area: 608
- Dimensions: 32 x 19
Bedroom 2
- Description: Walk In Closet 10x7
- Level: 1
- Area: 204
- Dimensions: 17 x 12
Bedroom 3
- Description: Walk In Closet 10x7
- Level: 1
- Area: 204
- Dimensions: 17 x 12
Bedroom 4
- Description: Walk In Closet 10x7
- Level: 2
- Area: 204
- Dimensions: 17 x 12
Bedroom 5
- Description: Walk In Closet 10x7
- Level: 2
- Area: 204
- Dimensions: 17 x 12
Primary bathroom
- Description: Walk In Shower, Soaking Tub + Walk In Closet 15x13
- Level: 1
- Area: 225
- Dimensions: 15 x 15
Full bathroom
- Description: Modern
- Level: 1
- Area: 104
- Dimensions: 13 x 8
Full bathroom
- Description: Modern
- Level: 2
- Area: 104
- Dimensions: 13 x 8
Half bathroom
- Description: Modern, In Pool Room
- Level: 1
- Area: 30
- Dimensions: 6 x 5
Den
- Description: 11 Seat Theatre- Surround Sound & Movie Screen + Kitchenette
- Level: L
- Area: 483
- Dimensions: 23 x 21
Family room
- Description: Fireplace, Piano Area 'prom Staircase'
- Level: 2
- Area: 1728
- Dimensions: 54 x 32
Family room
- Description: Game Room Off Theatre
- Level: L
- Area: 990
- Dimensions: 33 x 30
Kitchen
- Description: Viking Appliances
- Level: 1
- Area: 391
- Dimensions: 23 x 17
Library
- Description: 3 Study Stations + Kitchenette/Wet Bar
- Level: 1
- Area: 1584
- Dimensions: 48 x 33
Living room
- Description: 33 Ft Ceilings. Combo W/ Dining Area.
- Level: 1
- Area: 1248
- Dimensions: 39 x 32
Other
- Description: Indoor Pool W/ Waterfall
- Level: 1
- Area: 2550
- Dimensions: 75 x 34
Recreation room
- Description: Music Room, Overlooks Pool And Living Room
- Level: 2
- Area: 736
- Dimensions: 32 x 23
Recreation room
- Description: Gym
- Level: L
- Area: 480
- Dimensions: 30 x 16
Utility room
- Description: Professional Wood Working Shop + 28x27
- Level: L
- Area: 912
- Dimensions: 24 x 38
Heating
- Forced Air, Natural Gas, Wood
Cooling
- Central Air
Appliances
- Included: Gas Water Heater
- Laundry: First Floor Laundry, Mud Room
Features
- Pantry, Walk-In Closet(s), Master Downstairs
- Flooring: Hardwood
- Basement: Concrete,Partially Finished,Standard Entry Door
- Number of fireplaces: 3
- Fireplace features: Wood Burning
Interior area
- Total structure area: 11,864
- Total interior livable area: 11,864 sqft
- Finished area above ground: 9,646
- Finished area below ground: 2,218
Property
Parking
- Total spaces: 3
- Parking features: Built-in, Garage Door Opener, Driveway
- Attached garage spaces: 3
- Has uncovered spaces: Yes
Features
- Patio & porch: Deck, Porch
- Pool features: Concrete, In Ground
Lot
- Size: 12 Acres
- Dimensions: 12 acres +/-
- Features: Wooded
Details
- Additional structures: Workshop
- Parcel number: E9S9003001
- Zoning description: Residential
Construction
Type & style
- Home type: SingleFamily
- Property subtype: Single Family Residence
Materials
- Other, Drywall
- Roof: Metal
Condition
- Very Good,21 - 30 Yrs
- New construction: No
Utilities & green energy
- Sewer: Public Sewer
- Water: Well
Community & HOA
Community
- Security: Security System
- Subdivision: None
Location
- Region: Shavertown
Financial & listing details
- Price per square foot: $169/sqft
- Tax assessed value: $1,204,100
- Annual tax amount: $25,271
- Date on market: 11/4/2025
Estimated market value
Not available
Estimated sales range
Not available
$2,196/mo
Price history
Price history
| Date | Event | Price |
|---|---|---|
| 11/4/2025 | Listed for sale | $1,999,900+0%$169/sqft |
Source: Luzerne County AOR #25-5584 Report a problem | ||
| 10/2/2025 | Listing removed | $1,999,000$168/sqft |
Source: Luzerne County AOR #25-1303 Report a problem | ||
| 3/24/2025 | Price change | $1,999,000-9.1%$168/sqft |
Source: Luzerne County AOR #25-1303 Report a problem | ||
| 9/16/2024 | Listed for sale | $2,200,000$185/sqft |
Source: Luzerne County AOR #24-4571 Report a problem | ||
Public tax history
Public tax history
| Year | Property taxes | Tax assessment |
|---|---|---|
| 2023 | $25,272 +0.9% | $1,204,100 |
| 2022 | $25,049 | $1,204,100 |
| 2021 | $25,049 +0.9% | $1,204,100 |
Find assessor info on the county website
BuyAbility℠ payment
Est. payment
$12,620/mo
Principal & interest
$9787
Property taxes
$2133
Home insurance
$700
Climate risks
Neighborhood: 18708
Nearby schools
GreatSchools rating
- NAWycallis El SchoolGrades: K-2Distance: 1.7 mi
- 5/10Dallas Middle SchoolGrades: 6-8Distance: 1.6 mi
- 8/10Dallas Senior High SchoolGrades: 9-12Distance: 1.6 mi
Schools provided by the listing agent
- District: Dallas
Source: Luzerne County AOR. This data may not be complete. We recommend contacting the local school district to confirm school assignments for this home.
- Loading
- Loading

