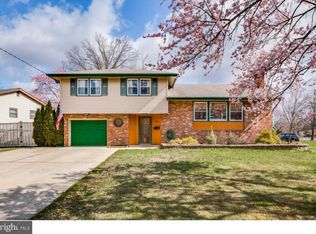Back on the market. Their lost your gain. Fall in love with this attractive bi-level home in Kingston Estates. Our home has an open floor plan with plenty of space for entertaining. You can move right into this well cared for four bedroom home. This is a delightful raised rancher that will please the most discerning of buyers. An enormous laundry room/utility room offers wonderful storage. Large living and dining rooms with a brick wood burning fireplace. Master bedroom has its own full bathroom and lots of closet space. Lower level comes with another bedroom and bathroom. Plus there is a separate room idea for a study or office. What a recreation room, open huge room prefect for the pool table. Attached garage, rear deck for B-B-Q days. Hardwood floors throughout. Close to all transportation to New York and Philadelphia. Blue Ribbons School system. Available for immediate occupancy. Walk to the local swim club and ball field. Perfect for you and yours. The seller would like to sell as is.
This property is off market, which means it's not currently listed for sale or rent on Zillow. This may be different from what's available on other websites or public sources.

