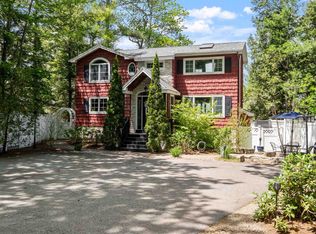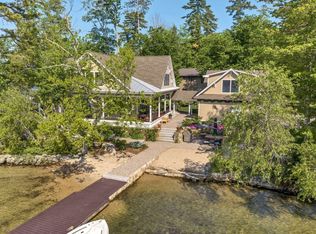*Showings begin at OPEN HOUSE, SUNDAY 10am-2pm* Completely remodeled 4 bedroom, 4 bath, 3 car heated garage lake home in Gilford on Winnipesaukee! This private, more quiet location has a WALK-IN shorefront with Caribbean like sand as far as you can see! This rare stretch on Dockham Shore on Lake Winnipesaukee is pure sugar sand with sun all day. Did I mention the most glorious sunsets? All new plumbing, tile work, electrical, entire house flooring added, bathrooms, completely new custom kitchen, and the upstairs was reconfigured (bedrooms and bathrooms added) â living room, kitchen and bedrooms. Home was just recently painted inside and out. Central AC with humidifier, Rinnai tankless water heater, two fireplaces, one gas one wood, Generac whole house generator, newer roof and landscape. Everything has been meticulously renovated and is ready for you to move right in. Location is ideal in Gilford under an hour to Manchester and an hour and 40 min from Boston. Close to all Lakes Region amenities including restaurants, shops, Bank of NH Pavilion and Gunstock! Showings begin at OPEN HOUSE SUNDAY 10am-2pm.
This property is off market, which means it's not currently listed for sale or rent on Zillow. This may be different from what's available on other websites or public sources.

