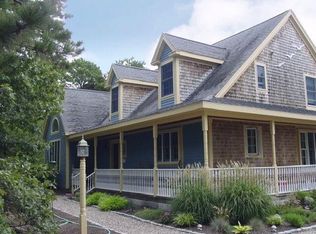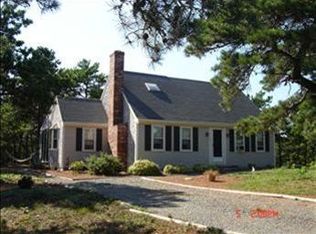Sold for $1,010,000
$1,010,000
235 Crosby Village Road, Eastham, MA 02642
3beds
2,170sqft
Single Family Residence
Built in 1997
0.47 Acres Lot
$1,080,300 Zestimate®
$465/sqft
$3,731 Estimated rent
Home value
$1,080,300
$1.02M - $1.15M
$3,731/mo
Zestimate® history
Loading...
Owner options
Explore your selling options
What's special
This larger 3 bedroom Cape has both great living space AND a great location. Downstairs we have an open kitchen/living/dining area with vaulted ceilings, skylight, ceiling fan, built-ins, and a gas fireplace, opening onto an oversized screened porch and deck, with 2 larger bedrooms and a full bath. Upstairs is a huge primary bedroom with modest views of Herring Pond and a loft area with a wall of windows overlooking a deck area and a pine woods. Additionally, we have a full basement, whole-house gas generator, 2 car garage, 'owned' solar panels, natural gas, and Town water. This home is located just a short distance from the bike path and even closer to the public Herring Pond Beach area. Being sold partially furnished. This is a must see. Dream Here!
Zillow last checked: 8 hours ago
Listing updated: December 10, 2024 at 10:35am
Listed by:
Bob Sheldon 508-237-9545,
REMAX Coastal Properties
Bought with:
Andrea Howell, 9558850
William Raveis Real Estate & Home Services
Source: CCIMLS,MLS#: 22300769
Facts & features
Interior
Bedrooms & bathrooms
- Bedrooms: 3
- Bathrooms: 2
- Full bathrooms: 2
- Main level bathrooms: 1
Primary bedroom
- Features: View, Ceiling Fan(s)
- Level: Second
- Area: 446.25
- Dimensions: 26.25 x 17
Bedroom 2
- Features: Bedroom 2
- Level: First
- Area: 179.33
- Dimensions: 18.08 x 9.92
Bedroom 3
- Features: Bedroom 3
- Level: First
- Area: 195.89
- Dimensions: 14.33 x 13.67
Primary bathroom
- Features: Private Full Bath
Dining room
- Features: Dining Room
- Level: First
- Area: 137.15
- Dimensions: 13.17 x 10.42
Kitchen
- Description: Flooring: Vinyl
- Level: First
- Area: 108.88
- Dimensions: 11.17 x 9.75
Living room
- Description: Fireplace(s): Gas
- Features: Living Room, View, Beamed Ceilings, Built-in Features, Cathedral Ceiling(s), Ceiling Fan(s)
- Level: First
- Area: 343.38
- Dimensions: 20.5 x 16.75
Heating
- Hot Water
Cooling
- None
Appliances
- Included: Gas Water Heater
Features
- None
- Flooring: Vinyl, Carpet
- Windows: Skylight(s)
- Basement: Interior Entry,Full
- Number of fireplaces: 1
- Fireplace features: Gas
Interior area
- Total structure area: 2,170
- Total interior livable area: 2,170 sqft
Property
Parking
- Total spaces: 5
- Parking features: Garage - Attached, Open
- Attached garage spaces: 2
- Has uncovered spaces: Yes
Features
- Stories: 2
- Exterior features: Outdoor Shower
- Has view: Yes
- Has water view: Yes
- Water view: Lake/Pond
Lot
- Size: 0.47 Acres
- Features: Bike Path, Cape Cod Rail Trail, West of Route 6
Details
- Foundation area: 1288
- Parcel number: 142070
- Zoning: Residential
- Special conditions: None
Construction
Type & style
- Home type: SingleFamily
- Property subtype: Single Family Residence
Materials
- Shingle Siding
- Foundation: Poured
- Roof: Asphalt, Shingle
Condition
- Actual
- New construction: No
- Year built: 1997
Utilities & green energy
- Sewer: Septic Tank, Private Sewer
Community & neighborhood
Location
- Region: Eastham
Other
Other facts
- Listing terms: Conventional
Price history
| Date | Event | Price |
|---|---|---|
| 6/1/2023 | Sold | $1,010,000+5.3%$465/sqft |
Source: | ||
| 3/16/2023 | Pending sale | $959,000$442/sqft |
Source: | ||
| 3/8/2023 | Listed for sale | $959,000+1314.5%$442/sqft |
Source: | ||
| 7/12/1996 | Sold | $67,800$31/sqft |
Source: Public Record Report a problem | ||
Public tax history
| Year | Property taxes | Tax assessment |
|---|---|---|
| 2025 | $6,673 +12.4% | $865,500 +2.2% |
| 2024 | $5,938 +10.2% | $847,100 +13.9% |
| 2023 | $5,386 +8.3% | $743,900 +28.4% |
Find assessor info on the county website
Neighborhood: 02642
Nearby schools
GreatSchools rating
- 5/10Eastham Elementary SchoolGrades: PK-5Distance: 1.4 mi
- 6/10Nauset Regional Middle SchoolGrades: 6-8Distance: 2.7 mi
- 6/10Nauset Regional High SchoolGrades: 9-12Distance: 2.6 mi
Schools provided by the listing agent
- District: Nauset
Source: CCIMLS. This data may not be complete. We recommend contacting the local school district to confirm school assignments for this home.
Get a cash offer in 3 minutes
Find out how much your home could sell for in as little as 3 minutes with a no-obligation cash offer.
Estimated market value$1,080,300
Get a cash offer in 3 minutes
Find out how much your home could sell for in as little as 3 minutes with a no-obligation cash offer.
Estimated market value
$1,080,300

