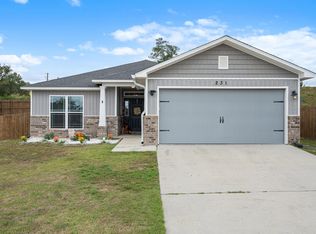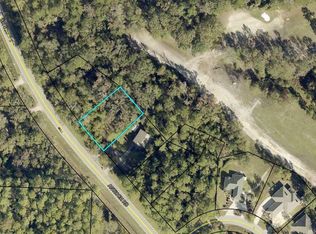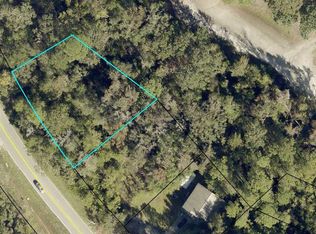Sold for $275,000 on 09/03/24
$275,000
235 Croft Cir, Crestview, FL 32539
3beds
1,422sqft
Single Family Residence
Built in 2015
6,600 Square Feet Lot
$268,400 Zestimate®
$193/sqft
$-- Estimated rent
Maximize your home sale
Get more eyes on your listing so you can sell faster and for more.
Home value
$268,400
$242,000 - $298,000
Not available
Zestimate® history
Loading...
Owner options
Explore your selling options
What's special
MAJOR PRICE IMPROVEMENT! Discover this adorable light and bright 3BR/2BA home is South Crestview. This home also features a small/versatile flex area. The kitchen is spacious and showcases granite countertops, stainless steel appliances, plenty of cabinets and counter space, and even a convenient pantry. The open floor plan, enhanced by high ceilings and a corner fireplace, creates a welcoming atmosphere. Tucked away on a cul-de-sac, this property offers a fenced backyard too Don't miss this one, it won't last long. Schedule your showing today! 2.75% ASSUMABLE VA Loan
Zillow last checked: 8 hours ago
Listing updated: October 28, 2024 at 02:44pm
Listed by:
Lisa J Deering 702-885-1029,
Berkshire Hathaway HomeServices PenFed Realty
Bought with:
Brandy L Lynch, 3460847
Realty ONE Group Emerald Coast
Source: ECAOR,MLS#: 940296 Originating MLS: Emerald Coast
Originating MLS: Emerald Coast
Facts & features
Interior
Bedrooms & bathrooms
- Bedrooms: 3
- Bathrooms: 2
- Full bathrooms: 2
Primary bedroom
- Features: MBed Carpeted, MBed First Floor
- Level: First
Bedroom
- Level: First
Primary bathroom
- Features: Double Vanity, Soaking Tub, MBath Separate Shwr, Walk-In Closet(s)
Kitchen
- Level: First
Heating
- Electric, Heat High Efficiency
Cooling
- Electric, AC - High Efficiency, Ceiling Fan(s), Ridge Vent
Appliances
- Included: Microwave, Refrigerator, Electric Range, Electric Water Heater
- Laundry: Washer/Dryer Hookup
Features
- Breakfast Bar, Cathedral Ceiling(s), Kitchen Island, Recessed Lighting, Pantry, Bedroom, Breakfast Room, Family Room, Kitchen, Master Bedroom
- Flooring: Laminate, Vinyl, Carpet
- Windows: Double Pane Windows
- Has fireplace: Yes
- Fireplace features: Fireplace
- Common walls with other units/homes: No Common Walls
Interior area
- Total structure area: 1,422
- Total interior livable area: 1,422 sqft
Property
Parking
- Total spaces: 4
- Parking features: Attached, Garage Door Opener
- Attached garage spaces: 2
- Has uncovered spaces: Yes
Features
- Stories: 1
- Patio & porch: Patio Covered
- Exterior features: Columns
- Pool features: None
- Fencing: Back Yard
Lot
- Size: 6,600 sqft
- Dimensions: 60 x 110
- Features: Restrictions
Details
- Parcel number: 363N241400000B0120
- Zoning description: Resid Single Family
Construction
Type & style
- Home type: SingleFamily
- Architectural style: Contemporary
- Property subtype: Single Family Residence
Materials
- Siding Brick Some, Vinyl Siding, Trim Vinyl
- Roof: Roof Dimensional Shg
Condition
- Construction Complete
- Year built: 2015
Utilities & green energy
- Sewer: Community Sewer
- Water: Community Water
- Utilities for property: Electricity Connected
Community & neighborhood
Location
- Region: Crestview
- Subdivision: Taylor Farms
HOA & financial
HOA
- Has HOA: Yes
- HOA fee: $250 annually
Other
Other facts
- Listing terms: Conventional,FHA,VA Loan
- Road surface type: Paved
Price history
| Date | Event | Price |
|---|---|---|
| 9/3/2024 | Sold | $275,000$193/sqft |
Source: | ||
| 6/22/2024 | Pending sale | $275,000$193/sqft |
Source: | ||
| 6/7/2024 | Price change | $275,000-5.1%$193/sqft |
Source: | ||
| 6/5/2024 | Listed for sale | $289,900$204/sqft |
Source: | ||
| 5/25/2024 | Listing removed | -- |
Source: | ||
Public tax history
| Year | Property taxes | Tax assessment |
|---|---|---|
| 2024 | $3,808 -0.1% | $238,301 +0.7% |
| 2023 | $3,810 +9.6% | $236,668 +10.8% |
| 2022 | $3,477 +122.9% | $213,550 +59.1% |
Find assessor info on the county website
Neighborhood: 32539
Nearby schools
GreatSchools rating
- 7/10Antioch Elementary SchoolGrades: PK-5Distance: 0.4 mi
- 8/10Shoal River Middle SchoolGrades: 6-8Distance: 4.3 mi
- 4/10Crestview High SchoolGrades: 9-12Distance: 5.8 mi
Schools provided by the listing agent
- Elementary: Antioch
- Middle: Shoal River
- High: Crestview
Source: ECAOR. This data may not be complete. We recommend contacting the local school district to confirm school assignments for this home.

Get pre-qualified for a loan
At Zillow Home Loans, we can pre-qualify you in as little as 5 minutes with no impact to your credit score.An equal housing lender. NMLS #10287.
Sell for more on Zillow
Get a free Zillow Showcase℠ listing and you could sell for .
$268,400
2% more+ $5,368
With Zillow Showcase(estimated)
$273,768

