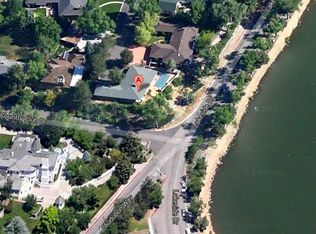Closed
$1,020,000
235 Country Club Dr, Reno, NV 89509
4beds
3,743sqft
Single Family Residence
Built in 1954
0.32 Acres Lot
$1,021,200 Zestimate®
$273/sqft
$3,933 Estimated rent
Home value
$1,021,200
$929,000 - $1.12M
$3,933/mo
Zestimate® history
Loading...
Owner options
Explore your selling options
What's special
Welcome to this well loved and maintained 4 bedroom, 3 bath, 3 car garage home nicely situated on .32 acres in Reno's desirable older Southwest neighborhood. Pride of ownership shows throughout including well manicured & mature landscaping, newer roof (2018), new furnace/AC (2025), new built in Dacor refrigerator. Enjoy peak views of Virginia Lake from the upstairs primary bedroom along with the sounds of chirping birds heard throughout the exterior decks and patios. This property provides an opportunity to live the lifestyle you've always desired.
Be sure to check out the beautifully maintained hardwood floors, hand painted tiles in the kitchen, the green and pink vintage bathrooms, and the incredible sunroom in the middle of the home. Both the family room and living room have fireplaces - one wood and the other gas. Downstairs you'll find a large (588 sq ft) bonus room with built in bar and sink.
SELLERS ARE OFFERING CLOSING COSTS - please contact listing agent for details. This home is conveniently located near schools, shopping, restaurants, movie theaters, one mile loop around Virginia Lake, golf, and only 2.4 miles to the Reno Tahoe International Airport. There is no HOA.
Zillow last checked: 8 hours ago
Listing updated: September 12, 2025 at 09:50am
Listed by:
Kathy Leggett S.169916 775-287-8620,
Dickson Realty - Damonte Ranch
Bought with:
Scott Gold, S.172718
Urban Real Estate Investments
Source: NNRMLS,MLS#: 250051291
Facts & features
Interior
Bedrooms & bathrooms
- Bedrooms: 4
- Bathrooms: 3
- Full bathrooms: 3
Heating
- Forced Air, Natural Gas
Cooling
- Central Air
Appliances
- Included: Dishwasher, Disposal, Double Oven, Dryer, Gas Cooktop, Gas Range, Microwave, Washer
- Laundry: Laundry Closet, Washer Hookup
Features
- Ceiling Fan(s), Central Vacuum
- Flooring: Carpet, Ceramic Tile, Tile, Wood
- Windows: Blinds, Double Pane Windows, Wood Frames
- Has basement: Yes
- Number of fireplaces: 2
- Fireplace features: Gas Log, Wood Burning
- Common walls with other units/homes: No Common Walls
Interior area
- Total structure area: 3,743
- Total interior livable area: 3,743 sqft
Property
Parking
- Total spaces: 3
- Parking features: Detached, Garage, Garage Door Opener
- Garage spaces: 3
Features
- Levels: Three Or More
- Stories: 2
- Patio & porch: Patio, Deck
- Exterior features: Rain Gutters
- Pool features: None
- Spa features: None
- Fencing: Front Yard,Partial
- Has view: Yes
- View description: Trees/Woods
Lot
- Size: 0.32 Acres
- Features: Cul-De-Sac, Sloped Up, Sprinklers In Front, Sprinklers In Rear
Details
- Additional structures: None
- Parcel number: 01915316
- Zoning: SF5
Construction
Type & style
- Home type: SingleFamily
- Property subtype: Single Family Residence
Materials
- Brick, Clapboard
- Foundation: Crawl Space, Slab
- Roof: Composition,Pitched,Shingle
Condition
- New construction: No
- Year built: 1954
Utilities & green energy
- Sewer: Public Sewer
- Water: Public
- Utilities for property: Electricity Connected, Natural Gas Connected, Sewer Connected, Water Connected, Water Meter Installed
Community & neighborhood
Security
- Security features: Carbon Monoxide Detector(s), Security System Owned, Smoke Detector(s)
Location
- Region: Reno
- Subdivision: Country Club Acres
Other
Other facts
- Listing terms: 1031 Exchange,Cash,Conventional,VA Loan
Price history
| Date | Event | Price |
|---|---|---|
| 9/12/2025 | Sold | $1,020,000-2.9%$273/sqft |
Source: | ||
| 8/14/2025 | Contingent | $1,050,000$281/sqft |
Source: | ||
| 8/12/2025 | Price change | $1,050,000-11.4%$281/sqft |
Source: | ||
| 6/30/2025 | Price change | $1,185,000-8.8%$317/sqft |
Source: | ||
| 6/11/2025 | Listed for sale | $1,299,900$347/sqft |
Source: | ||
Public tax history
| Year | Property taxes | Tax assessment |
|---|---|---|
| 2025 | $3,107 -1.9% | $133,966 +2.6% |
| 2024 | $3,167 +8% | $130,599 +8.8% |
| 2023 | $2,932 +7.7% | $119,996 +20.5% |
Find assessor info on the county website
Neighborhood: Virginia Lake
Nearby schools
GreatSchools rating
- 9/10Jessie Beck Elementary SchoolGrades: PK-6Distance: 0.9 mi
- 6/10Darrell C Swope Middle SchoolGrades: 6-8Distance: 2.1 mi
- 7/10Reno High SchoolGrades: 9-12Distance: 1.6 mi
Schools provided by the listing agent
- Elementary: Beck
- Middle: Swope
- High: Reno
Source: NNRMLS. This data may not be complete. We recommend contacting the local school district to confirm school assignments for this home.
Get a cash offer in 3 minutes
Find out how much your home could sell for in as little as 3 minutes with a no-obligation cash offer.
Estimated market value$1,021,200
Get a cash offer in 3 minutes
Find out how much your home could sell for in as little as 3 minutes with a no-obligation cash offer.
Estimated market value
$1,021,200
