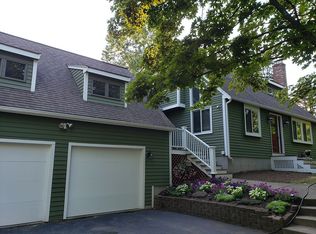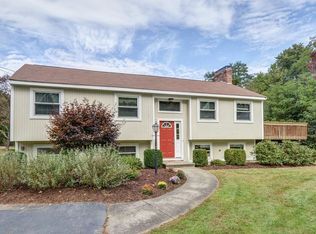OPEN HOUSE CANCELED - OFFER ACCEPTED*Sunny, Welcoming Gambrel Cape*Incredible TRUE OPEN FLOW perfect for your evolving style & lifestyle*Gorgeous new paint color story & updated, gleaming hardwood floors on both levels*Impressive warm wood kitchen w/gorgeous granite counters, incredible amount of special features in the cabinetry, stainless appliances & a big pantry*Large two car attached garage with amazing unfinished 360SF storage room above accessed from a stairway from the main house (future Game Rm? Master Suite?)*How will you use the multi-purpose room - perfect for additional eating area, home office, oversized mud room?*2nd floor offers a huge master bedroom & 2 additional bedrooms & full bath*Finished room in lower level w/laminate floor perfect for a gym or craft room or additional office*Incredible screened porch overlooks spectacular flatter rear yard w/lovely treed buffer*Wonderful access to major commuting routes & sidewalk all the way to the T station*Large driveway*
This property is off market, which means it's not currently listed for sale or rent on Zillow. This may be different from what's available on other websites or public sources.

