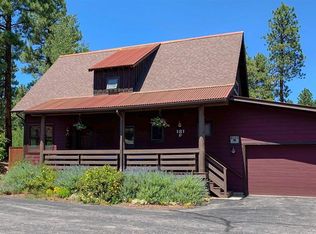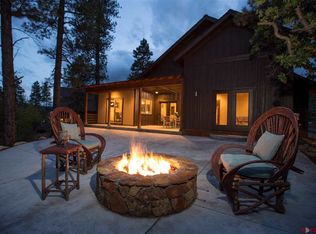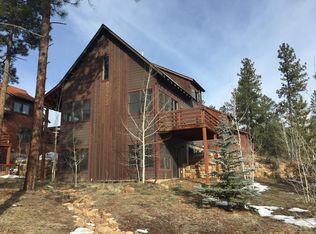Modern architecture in Edgemont Highlands! This custom designed home with natural features like cedar wrapped siding, steel roof, and stone details, blends seamlessly with its mountain surroundings. The interior of a home offers natural stone surfaces, uses metal and glass, and locally sourced materials to create a visual connection to the local mountain terrain, while wooden details create a sense of warmth. The end result is a beautiful home with a clean and modern focus, with a touch of rustic comfort, perfect for entertaining or relaxing with family! Built in 2012, and designed by Architect Steve Gates, this single level home with radiant in floor heat offers 1878 sqft, 3 bedroom, 2 bath, sitting on .28 acres, backing up to open space with trails nearby. This mountain home with its modernist elements includes several energy-efficient design components including, solar panels and South facing exposure with lots of light, passive solar, and wood burning stove, all providing low electricity and gas bills. This contemporary home with an open floor plan with a spacious kitchen is light and bright offering plenty of storage, and stainless appliances including: LG fridge, Bosch induction cooktop and convection oven, Bosch dishwasher. The master suite showcases a generously sized bedroom; the bathroom suite is light and bright offering clean lines and a large custom tub. The additional 2 bedrooms and 1 bathroom are located off the main living area offering family and guests plenty of privacy. Enjoy open concept design this home offers with the accordion door that brings outdoor living in! The home has both front and backyard patio areas, and is equipped with gas outdoor fireplaces, perfect outdoor spaces to sit and relax or for your summer BBQ's. Additionally, there is a raised garden, and enclosed outdoor kennel area with a dog door. The efficient landscaping was designed for water conservation and ease of maintenance all on .28 acres. Lastly, the spacious 2 car garage and bonus laundry/mudroom will be the perfect place to store your outdoor sports equipment, 4x4s, mountain bikes, skis and kayaks. The Edgemont Highlands neighborhood is located just ten minutes from downtown Durango; close to numerous local favorites, the neighborhood has over 10 miles of hiking trail system, access to a community lodge and herb garden, nearly 200 acres of forested open space, access to National Forest, and over a mile and a half of beautiful Florida River fly fishing, and abundance of wildlife watching. Start experiencing mountain living in beautiful Edgemont Highlands today!
This property is off market, which means it's not currently listed for sale or rent on Zillow. This may be different from what's available on other websites or public sources.


