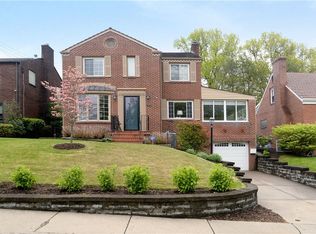Sold for $770,000 on 06/17/25
$770,000
235 Conover Rd, Pittsburgh, PA 15208
4beds
1,875sqft
Single Family Residence
Built in 1955
5,749.92 Square Feet Lot
$772,000 Zestimate®
$411/sqft
$2,602 Estimated rent
Home value
$772,000
$726,000 - $818,000
$2,602/mo
Zestimate® history
Loading...
Owner options
Explore your selling options
What's special
Zillow last checked: 8 hours ago
Listing updated: August 18, 2025 at 11:46am
Listed by:
Monica Mahla 724-942-1200,
COLDWELL BANKER REALTY
Bought with:
Cass Zielinski, RS333260
PIATT SOTHEBY'S INTERNATIONAL REALTY
Source: WPMLS,MLS#: 1697803 Originating MLS: West Penn Multi-List
Originating MLS: West Penn Multi-List
Facts & features
Interior
Bedrooms & bathrooms
- Bedrooms: 4
- Bathrooms: 3
- Full bathrooms: 2
- 1/2 bathrooms: 1
Primary bedroom
- Level: Upper
- Dimensions: 23x14
Bedroom 2
- Level: Upper
- Dimensions: 16x10
Bedroom 3
- Level: Upper
- Dimensions: 10x09
Bedroom 4
- Level: Upper
- Dimensions: 19x13
Den
- Level: Upper
- Dimensions: BR 3
Dining room
- Level: Main
- Dimensions: 14x14
Game room
- Level: Lower
- Dimensions: 21x13
Kitchen
- Level: Main
- Dimensions: 13x12
Living room
- Level: Main
- Dimensions: 26x13
Heating
- Forced Air, Gas
Cooling
- Central Air
Appliances
- Included: Some Gas Appliances, Dryer, Dishwasher, Disposal, Microwave, Refrigerator, Stove, Washer
Features
- Window Treatments
- Flooring: Hardwood, Tile
- Windows: Window Treatments
- Basement: Finished
- Number of fireplaces: 2
- Fireplace features: Family/Living/Great Room
Interior area
- Total structure area: 1,875
- Total interior livable area: 1,875 sqft
Property
Parking
- Total spaces: 1
- Parking features: Attached, Garage, Garage Door Opener
- Has attached garage: Yes
Features
- Levels: Two
- Stories: 2
Lot
- Size: 5,749 sqft
- Dimensions: 53 x 111 x 51 x 110
Details
- Parcel number: 0126A00228000000
Construction
Type & style
- Home type: SingleFamily
- Architectural style: French Provincial,Two Story
- Property subtype: Single Family Residence
Materials
- Brick
- Roof: Asphalt
Condition
- Resale
- Year built: 1955
Utilities & green energy
- Sewer: Public Sewer
- Water: Public
Community & neighborhood
Security
- Security features: Security System
Community
- Community features: Public Transportation
Location
- Region: Pittsburgh
Price history
| Date | Event | Price |
|---|---|---|
| 6/17/2025 | Sold | $770,000+2.7%$411/sqft |
Source: | ||
| 6/17/2025 | Pending sale | $750,000$400/sqft |
Source: | ||
| 4/26/2025 | Contingent | $750,000$400/sqft |
Source: | ||
| 4/24/2025 | Listed for sale | $750,000$400/sqft |
Source: | ||
Public tax history
| Year | Property taxes | Tax assessment |
|---|---|---|
| 2025 | $5,803 +6.8% | $235,800 |
| 2024 | $5,433 +387.1% | $235,800 |
| 2023 | $1,115 | $235,800 |
Find assessor info on the county website
Neighborhood: Point Breeze
Nearby schools
GreatSchools rating
- 6/10Pittsburgh Dilworth K-5Grades: PK-5Distance: 1.2 mi
- 5/10Pittsburgh Obama 6-12Grades: 6-12Distance: 1.2 mi
- 7/10Pittsburgh Colfax K-8Grades: K-8Distance: 1.4 mi
Schools provided by the listing agent
- District: Pittsburgh
Source: WPMLS. This data may not be complete. We recommend contacting the local school district to confirm school assignments for this home.

Get pre-qualified for a loan
At Zillow Home Loans, we can pre-qualify you in as little as 5 minutes with no impact to your credit score.An equal housing lender. NMLS #10287.
