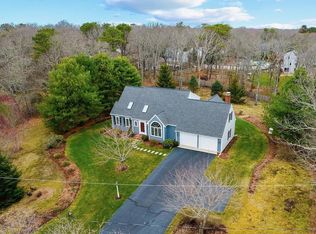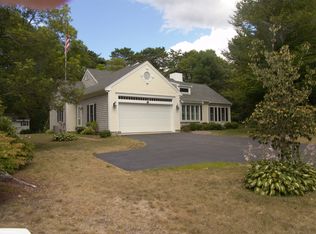If there is a perfect place to live on Cape Cod; this might just be it! Deeded access to one of the largest lakes on the Cape provides enjoyment of all the freshwater activities, swimming, boating, sailing, paddle boarding and the list goes on.... Or you can easily drive to Covell's residence only beach on Nantucket sound and take in the saltwater life. Let us not forget your new home, a Custom Cape on over an acre of land with ample room for year-round residents and summer guests! We have the required bedrooms, but more important several gathering spaces for every age group to find their groove. Work from home, office ready! Designed to enjoy the seasons, the expansive deck overlooking gardens supports outdoor summer fun. Inside, you can gather in the family room near the cozy fireplace, to catch football or just watch the snow fall. Rainy day, no problem, the mall, and movie theatre are close enough to avoid cape traffic and pass the time. Easy access to restaurants, shopping, and entertainment! Do not miss this fabulous Cape home! What do they say about value, location, location, location!
This property is off market, which means it's not currently listed for sale or rent on Zillow. This may be different from what's available on other websites or public sources.


