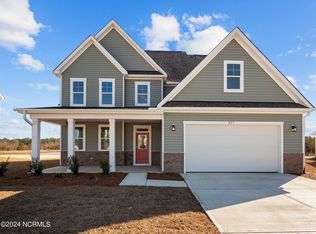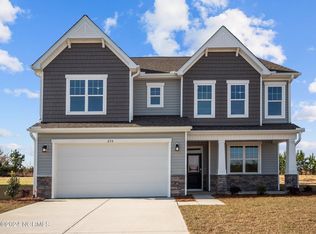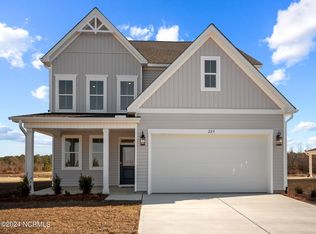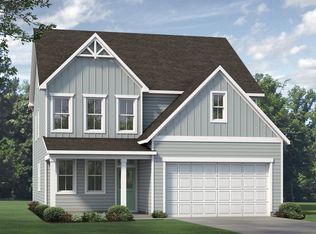Sold for $470,000 on 06/14/24
$470,000
235 Clear View School Road, Jacksonville, NC 28540
5beds
2,935sqft
Single Family Residence
Built in 2024
0.26 Acres Lot
$488,300 Zestimate®
$160/sqft
$2,562 Estimated rent
Home value
$488,300
$444,000 - $537,000
$2,562/mo
Zestimate® history
Loading...
Owner options
Explore your selling options
What's special
Welcome to Hayden Place! McKee Homes presents the Brooks floorplan. This 5 bedroom stunner features a huge kitchen island open to the living area, formal dining room, downstairs guest bedroom and full bathroom. Upstairs you'll be blown away by the space in the remaining 4 bedrooms! The ensuite bath for the owner's bedroom features separate vanities, massive closet and private water closet. Also found on the second level is the large laundry room. But wait there's more...this Brooks also includes McKee's much loved 3rd floor unfinished attic space for all your storage needs. Conveniently located near Clear View Elementary School, the airport, bases and shopping. Make Hayden Place your new home!
Zillow last checked: 8 hours ago
Listing updated: June 14, 2024 at 12:24pm
Listed by:
Cirila Cothran 252-659-2939,
Fonville Morisey & Barefoot,
Tamra Farris 910-467-1304,
Fonville Morisey & Barefoot
Bought with:
Andrew Marchetti, 298485
Keller Williams Crystal Coast
Source: Hive MLS,MLS#: 100434204 Originating MLS: Jacksonville Board of Realtors
Originating MLS: Jacksonville Board of Realtors
Facts & features
Interior
Bedrooms & bathrooms
- Bedrooms: 5
- Bathrooms: 3
- Full bathrooms: 3
Primary bedroom
- Level: Non Primary Living Area
Dining room
- Features: Combination, Formal, Eat-in Kitchen
Heating
- Heat Pump, Electric
Cooling
- Heat Pump
Appliances
- Included: Built-In Microwave, Range, Dishwasher
- Laundry: Laundry Room
Features
- Walk-in Closet(s), High Ceilings, Entrance Foyer, Mud Room, Solid Surface, Kitchen Island, Ceiling Fan(s), Pantry, Walk-in Shower, Blinds/Shades, Walk-In Closet(s)
- Flooring: Carpet, Laminate, Tile, Vinyl
- Attic: Floored,Walk-In
Interior area
- Total structure area: 2,935
- Total interior livable area: 2,935 sqft
Property
Parking
- Total spaces: 2
- Parking features: Garage Faces Front, Concrete
Features
- Levels: Three Or More
- Stories: 3
- Patio & porch: Covered, Patio, Porch, Screened
- Fencing: None
Lot
- Size: 0.26 Acres
- Dimensions: 72 x 125 x 90 x 107
- Features: Level, Corner Lot
Details
- Parcel number: 434802561125000
- Zoning: RS-10
- Special conditions: Standard
Construction
Type & style
- Home type: SingleFamily
- Property subtype: Single Family Residence
Materials
- Vinyl Siding
- Foundation: Slab
- Roof: Architectural Shingle
Condition
- New construction: Yes
- Year built: 2024
Utilities & green energy
- Sewer: Public Sewer
- Water: Public
- Utilities for property: Sewer Available, Water Available
Community & neighborhood
Security
- Security features: Smoke Detector(s)
Location
- Region: Jacksonville
- Subdivision: Hayden Place
HOA & financial
HOA
- Has HOA: Yes
- HOA fee: $400 monthly
- Amenities included: Sidewalks, Street Lights, See Remarks
- Association name: Premier Management Company
- Association phone: 910-679-3012
Other
Other facts
- Listing agreement: Blanket Listing Agreement
- Listing terms: Cash,Conventional,FHA,VA Loan
- Road surface type: Paved
Price history
| Date | Event | Price |
|---|---|---|
| 6/14/2024 | Sold | $470,000+0.1%$160/sqft |
Source: | ||
| 3/22/2024 | Pending sale | $469,584$160/sqft |
Source: | ||
| 3/21/2024 | Listed for sale | $469,584$160/sqft |
Source: | ||
Public tax history
Tax history is unavailable.
Neighborhood: 28540
Nearby schools
GreatSchools rating
- 6/10Meadow View ElementaryGrades: K-5Distance: 2.2 mi
- 2/10Southwest MiddleGrades: 6-8Distance: 4.8 mi
- 3/10Southwest HighGrades: 9-12Distance: 4.1 mi
Schools provided by the listing agent
- Elementary: Clear View Elementary
- Middle: Southwest
- High: Southwest
Source: Hive MLS. This data may not be complete. We recommend contacting the local school district to confirm school assignments for this home.

Get pre-qualified for a loan
At Zillow Home Loans, we can pre-qualify you in as little as 5 minutes with no impact to your credit score.An equal housing lender. NMLS #10287.
Sell for more on Zillow
Get a free Zillow Showcase℠ listing and you could sell for .
$488,300
2% more+ $9,766
With Zillow Showcase(estimated)
$498,066


