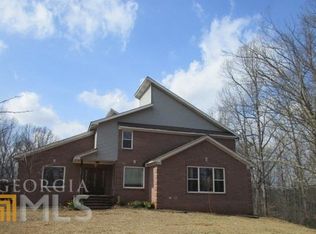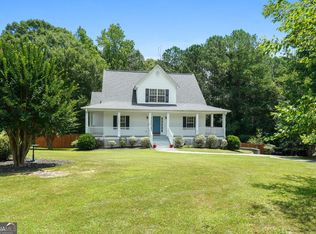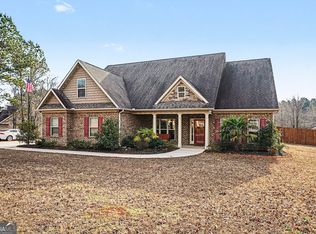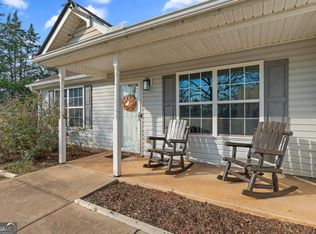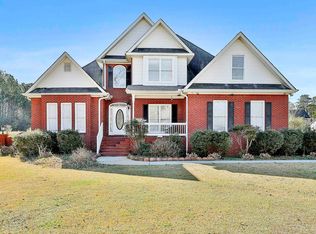2.25% Rate Assumable FHA with ROAM! Welcome to Your Private Country Retreat Nestled on 5.19 acres of serene, picturesque land just minutes from downtown Griffin, this beautiful 5-bedroom, 2.5-bathroom residence offers the perfect blend of comfort, space, and rustic charm. Home & Lifestyle This home features 2,468 sq ft of living space in a 1.5-story, ranch-style layout built in 2004. The main floor includes three bedrooms, providing easy single-level living for the primary owners. The master suite offers a walk-in closet, double vanity, and a soaking tub with shower combo. Additional living spaces include a family room, a functional country kitchen with a breakfast nook, pantry, and stainless-steel appliances, as well as a bonus room, office space, and laundry room. Interior finishes include tile flooring, modern fixtures, and a naturally flowing layout-ideal for everyday living, entertaining, or relaxing. Property & Outdoor Features The 5.19-acre lot provides an expansive, private setting-rare for a single-family home in this area. Perfect for a mini-farm or equestrian lifestyle, the property includes multiple outbuildings such as a barn/horse stable, fenced pastures, storage sheds, and private riding/walking trails toward the back of the land. Utilities include well water, septic tank, and available high-speed internet and cable. Best of all, there is no HOA. Recent Updates & Value-add This home has been well maintained and recently updated for modern living, including: A new roof and updated Hardie-Plank siding. Fresh interior and exterior paint. A New RHEEM HVAC system for efficient heating and cooling. Upgraded kitchens and baths with granite countertops and stainless-steel appliances, blending rustic charm with contemporary convenience.
Pending
Price cut: $10K (1/28)
$429,900
235 Cecil Jackson Rd, Griffin, GA 30223
5beds
2,468sqft
Est.:
Single Family Residence
Built in 2004
5.19 Acres Lot
$427,400 Zestimate®
$174/sqft
$-- HOA
What's special
Modern fixturesNew roofOffice spaceFamily roomBreakfast nookFenced pasturesUpdated hardie-plank siding
- 63 days |
- 838 |
- 39 |
Zillow last checked: 8 hours ago
Listing updated: February 06, 2026 at 05:48am
Listed by:
Mark Spain 770-886-9000,
Mark Spain Real Estate,
Mesha Cuomo 770-771-3171,
Mark Spain Real Estate
Source: GAMLS,MLS#: 10655818
Facts & features
Interior
Bedrooms & bathrooms
- Bedrooms: 5
- Bathrooms: 3
- Full bathrooms: 2
- 1/2 bathrooms: 1
- Main level bathrooms: 2
- Main level bedrooms: 3
Rooms
- Room types: Laundry, Other
Kitchen
- Features: Breakfast Area, Breakfast Bar, Solid Surface Counters, Walk-in Pantry
Heating
- Central, Electric
Cooling
- Central Air, Electric
Appliances
- Included: Dishwasher, Refrigerator
- Laundry: In Hall
Features
- Double Vanity, Master On Main Level, Walk-In Closet(s)
- Flooring: Carpet
- Windows: Double Pane Windows
- Basement: None
- Number of fireplaces: 1
- Fireplace features: Factory Built, Living Room
- Common walls with other units/homes: No Common Walls
Interior area
- Total structure area: 2,468
- Total interior livable area: 2,468 sqft
- Finished area above ground: 2,468
- Finished area below ground: 0
Property
Parking
- Total spaces: 5
- Parking features: Parking Pad
- Has uncovered spaces: Yes
Features
- Levels: Two
- Stories: 2
- Fencing: Chain Link,Fenced,Wood
- Waterfront features: No Dock Or Boathouse
- Body of water: None
Lot
- Size: 5.19 Acres
- Features: Private
- Residential vegetation: Wooded
Details
- Additional structures: Barn(s), Outbuilding, Shed(s), Stable(s)
- Parcel number: 203 01027
Construction
Type & style
- Home type: SingleFamily
- Architectural style: Traditional
- Property subtype: Single Family Residence
Materials
- Other
- Foundation: Slab
- Roof: Other
Condition
- Resale
- New construction: No
- Year built: 2004
Utilities & green energy
- Electric: 220 Volts
- Sewer: Septic Tank
- Water: Well
- Utilities for property: Cable Available, Electricity Available, Phone Available, Water Available
Community & HOA
Community
- Features: None
- Security: Smoke Detector(s)
- Subdivision: NONE
HOA
- Has HOA: No
- Services included: None
Location
- Region: Griffin
Financial & listing details
- Price per square foot: $174/sqft
- Tax assessed value: $277,647
- Annual tax amount: $3,973
- Date on market: 12/10/2025
- Cumulative days on market: 63 days
- Listing agreement: Exclusive Right To Sell
- Electric utility on property: Yes
Estimated market value
$427,400
$406,000 - $449,000
$2,141/mo
Price history
Price history
| Date | Event | Price |
|---|---|---|
| 2/6/2026 | Pending sale | $429,900$174/sqft |
Source: | ||
| 1/28/2026 | Price change | $429,900-2.3%$174/sqft |
Source: | ||
| 12/10/2025 | Listed for sale | $439,900-4.3%$178/sqft |
Source: | ||
| 11/25/2025 | Listing removed | $459,900$186/sqft |
Source: | ||
| 11/12/2025 | Price change | $459,900-4.2%$186/sqft |
Source: | ||
Public tax history
Public tax history
| Year | Property taxes | Tax assessment |
|---|---|---|
| 2024 | $3,908 -0.1% | $111,059 |
| 2023 | $3,913 +19.3% | $111,059 +20.7% |
| 2022 | $3,280 +25.9% | $92,013 +25.3% |
Find assessor info on the county website
BuyAbility℠ payment
Est. payment
$2,517/mo
Principal & interest
$2027
Property taxes
$340
Home insurance
$150
Climate risks
Neighborhood: 30223
Nearby schools
GreatSchools rating
- 4/10Jordan Hill Road Elementary SchoolGrades: PK-5Distance: 3.1 mi
- 3/10Kennedy Road Middle SchoolGrades: 6-8Distance: 2.6 mi
- 4/10Spalding High SchoolGrades: 9-12Distance: 5.1 mi
Schools provided by the listing agent
- Elementary: Jordan Hill Road
- Middle: Kennedy Road
- High: Spalding
Source: GAMLS. This data may not be complete. We recommend contacting the local school district to confirm school assignments for this home.
- Loading
